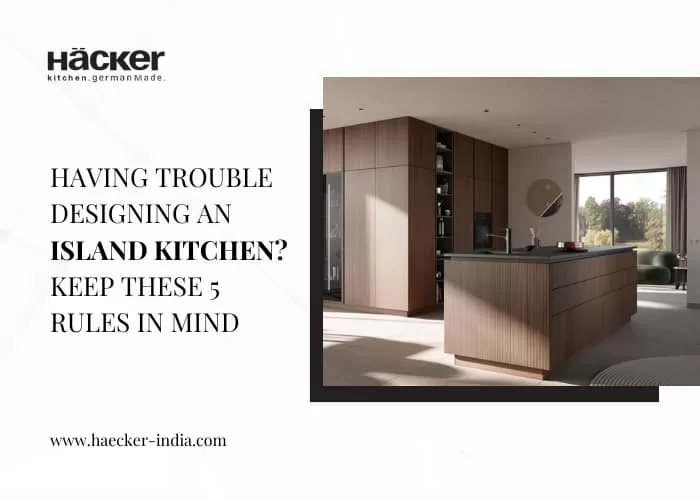The island kitchen layout has become a popular option for the modern home owners. Especially, in a modern open kitchen design in India, the island would be a perfect fit; due to the versatility of the island, this element seamlessly fits various kitchen styles.
However, designing an island is never an easy task, there are so many considerations that you have to pay attention to. Explore this guide to learn about these 5 rules that will help you design the perfect island kitchen.
Without further ado, let’s begin.
What are the rules for kitchen island design? 5 kitchen design rules to follow
Designing an island kitchen design may be challenging but it can be done by following some key rules. This versatile element can be transformed into a meal prep counter, an entertainment zone, your cooking zone, even as the table top where your kids do their homework, or you attend a virtual meeting with a client.
Before exploring these riles remember, that your purpose will determine the island type you should invest in, and how you should incorporate the island into your Indian kitchen design. We are discussing some ground rules that are applicable to different island kitchen designs.
How to design an efficient island kitchen: Follow these rules here
-
Determine the island size:
When you plan an island kitchen, you should know that the island can be either a fixed unit or a movable unit in the kitchen. Depending on your kitchen size, and requirement you should select the right kitchen island type. However, determining the right size is crucial to ensure a smooth workflow in the kitchen.
If you have a small kitchen space it is best to opt for a movable kitchen island, or if you want a fixed unit, it should be compact in size; on the other hand, a larger kitchen space can easily accommodate a big island. The ground rule is ensuring that the island should not take up more than 10% of the available kitchen space. Explore the island options available keeping your modular kitchen measurements in mind.
The height of the island matters as well. Depending on whether you want to add seating or not, you should determine its height. The standard height of the island is 36 inches, but if you want to add seating then it can go up to 42 inches.
-
Space around the island:
The kitchen island should be placed carefully, so that it does not block the traffic flow in the modular kitchen, hence following rule one is so crucial. A big island in a small modular kitchen design would obstruct the pathways around the island and it would make it difficult for the traffic to move around smoothly. Furthermore, as the primary user you too should be able to move around freely around the island, seamlessly switching between units.
If the island takes up more space than its ideal share, you will have difficulty opening cabinet doors and retrieving items. It is wise to plan the island leaving 42- 44 inches of space around to ensure hassle-free movement for all.
-
Functional features:
If you want to plan an island Indian kitchen design then you should focus on its functional features depending on its style and purpose. If you want to create an entertainment zone around it and want to serve food, then you must plan the right seating arrangement.
Depending on the island size, plan the seating; measure the ideal distance between two people sitting at the island for meals. They should be comfortable while eating and should not feel obstructed while eating. The ideal distance between two people sitting at the table should be at least 24 inches. Choose your seat style accordingly; for example, if you want to use the island as your entertainment zone then you can opt for bar stools.
If you want to create a work zone, then select a built-in cooktop. Do not forget to install a kitchen chimney to keep the kitchen clean. Since you will also add a sink, make the right plumbing arrangements.
-
Island storage:
Your kitchen island regardless of its style and purpose will provide excellent storage opportunities. Even if you want to use the island for entertainment purposes, you should add shallow drawers to store cutlery that you can easily access during a family dinner or a party.
If the island in your modular kitchen has been planned as a workstation, you can add base cabinets to the island. The cabinets can store the utensils, accessories, spices, groceries, and whatnot. Include accessories such as pull-outs, carousel units, to make your storage more accessible. Handleless cabinet designs are absolutely perfect for a modern island Indian kitchen design.
-
Island lighting:
No matter how you wish to use your island, it should be well-lit. The kitchen island lighting should sync with the kitchen’s lighting scheme. If you want the island to be your work zone, then add pendant lighting and also a task light to create a productive work zone, where you can carry out your meal preparation activities without worrying.
On the other hand, if you want it to be your entertainment zone then hang pendant lights or even a chandelier, if you want to create an elegant modular kitchen look.
The pendant lights are just perfect for the kitchen islands as they can be task lights and can also be the focal point. Use dimmer switches to control the mood, and select your lighting fixture wisely.
Conclusion:
An island kitchen can be your asset as it beautifully blends functionality and aesthetics. Keep these ground rules in mind, and customize your island kitchen design to make it efficient.


