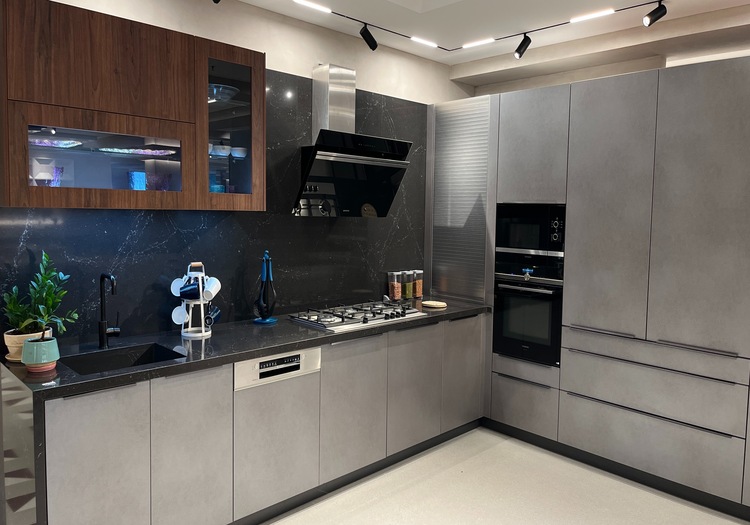Kitchen layout is a significant design element that can transform a kitchen space by facilitating kitchen workflow and enhancing its visual appeal. If you are planning on upgrading your kitchen, or planning a new modern kitchen, pay attention to the layout that you select for the kitchen.
A layout should optimize the kitchen space, and enhance its functionality. In this kitchen design guide today, we have put together 5 layout ideas that are perfect for maximizing modern kitchen functionality.
Explore the blog to learn more.
Modern kitchen functionality: Which layout should you select?
The L-Shaped Layout:
If your modern kitchen will be in an open kitchen style, you might consider the L-Shaped Layout. Even if your modern kitchen is an enclosed space, you might still want to go with this layout, because it allows you to create a compact kitchen space.
The L-shaped layout takes the shape of the alphabet L, and uses two adjacent walls. This layout helps in creating a work area that is completely unobstructed. For small modern kitchens, this layout works best as it helps in creating a compact area that is dedicated to cooking.
One of the most significant aspects of an L-shaped kitchen is that it allows you to build corner cabinets to optimize corner areas, install carousel units to enhance corner cabinet functionality.
The layout works great for people who want to add an island or a breakfast nook. It leaves plenty of room in the middle so that the traffic can move around without any obstacle.
The U-Shaped Layout:
The U-shaped layout works best for the large kitchen spaces where you would love to cook and entertain. In fact, if your kitchen has more than one cook, the U-shaped layout would be a good option.
Implementing the golden triangle rule in this layout gets simpler due to its unique shape. Furthermore, this layout involves a lot of storage space, so if you need to store a lot of items in the kitchen, choose this layout.
The U-shaped layout never disrupts the workflow and due to the flawless implementation of the kitchen triangle rule, you can seamlessly access any corner of the kitchen without feeling disrupted.
The One wall kitchen Layout:
The one wall kitchen layout is versatile and it takes up just a single kitchen wall. It flaunts an efficient kitchen design that optimizes the kitchen by allowing you to create a tailored & compact design.
You can install a big kitchen island in the middle and use it as a meal-prep zone or your entertainment zone. A one wall layout leaves plenty of room for customization and works great for small modern kitchens, open kitchens, studio apartments.
This space-saving layout makes it easier for you to plan a modern kitchen that is functional, and visually appealing.
Do not waste vertical space; build open shelves or glass cabinets as per your requirement.
The Island kitchen layout:
The island kitchen layout is another great option for multifunctional kitchens. The kitchen island will serve as a visual anchor, as well as a meal-prep zone, breakfast counter, and an entertainment zone. If you require additional storage, add kitchen drawers, cabinets to the island and make room for kitchen essentials.
This layout can also be combined with the L-shaped layout or the one-wall layout. It will help in creating a cohesive kitchen space that is highly functional and fully optimized. The kitchen island when outfitted with a kitchen sink, a hob, kitchen chimney, and built-in microwave will transform into a stylish & efficient cooking space.
However, ensure that there is enough clearance space around the island to facilitate smooth movement.
The parallel kitchen layout:
For narrow spaces, the galley kitchen or parallel kitchen layout works best. It involves two counters that run parallel to each other; this layout is efficient and compact. The long and narrow corridor in-between the platforms make it easier for the user to move around the kitchen without bumping into anything. If you are looking for an utility kitchen, the galley kitchen style would be perfect. Expect ample counter space and storage space.
Conclusion: There is no one-size-fits-all solution available when it comes to selecting a kitchen layout. These 5 layouts can transform any kitchen design and enhance its functionality, select one that suits you the most.




