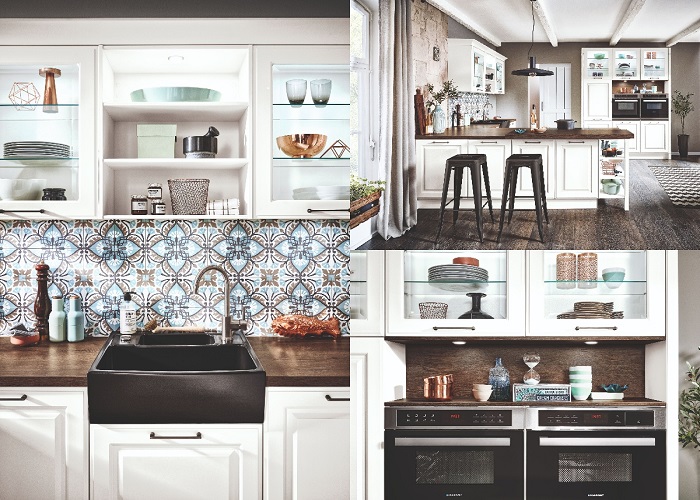Having a small kitchen space can be the biggest challenge when it comes to coming up with a kitchen layout. Ideally a kitchen layout should be the right combination of style and functionality. Things can be seriously challenging, when you do not have adequate space to play with ideas. The trick here is to come up with smart design solutions that can utilize the space and make it functional. The modular kitchen layout might be the way to go as it gets the combination right.
Due to the cool customized solutions available with modular kitchen, more homeowners are now searching for modular kitchen store near me online. It is best to have a clear concept regarding the available layouts that can be perfect for a small kitchen. We are discussing 3 layouts which are ideal for a tiny space.
Modular layouts for small kitchens:
The L-shaped layout:
An L shaped modular kitchen can be the ideal layout for any small kitchen, it utilizes the kitchen space in an efficient manner and thus making optimal use of the space. This particular layout is quite popular for the aesthetic appeal as well, two different sides basically meets at the right angle leaving ample space in the middle and enabling the cook and other people to move around freely in the middle. If you have been exploring the trends of modern kitchen in India lately, then you would know that the L shaped kitchen is a popular layout which is being chosen by people thanks to its advantages. So, what advantages could be expected?
- An L shaped modular layout utilizes the corner space and does not let it go to waste. By implementing the latest modular accessories and smart cabinet designs the corner spaces are used for storing the kitchen essentials.
- If you have an open kitchen space then the L shaped layout again would be the right choice.
- There is so much space available in the middle that more than one cook can easily work in the kitchen.
- You can easily implement the golden triangle rule to ensure that you are being able to work without any obstruction.
So, if you ever feel the urge to search for “modular kitchen store near me”, you should consider giving this design a thought.
The parallel layout:
The parallel layout is another cool modular layout that is ideal for the small kitchen space. The parallel layout basically involves two different platforms that face each other. This particular modular layout works best for the spaces that are long and narrow, and is perfect for a modern kitchen in India. Since, you have uninterrupted access to an entire side of the kitchen, you can customize it as per your unique requirements.
For anyone looking to invest in a simple yet efficient modular kitchen layout, yet worried about the modular kitchen price in India, should give this layout a thought. The price of a modular kitchen would always vary depending upon the customization and also the material choice. So, what are the benefits of this layout?
- You can have as much space as you need for the countertop and the storage.
- You can create the perfect work triangle.
- The compact design enhances the aesthetic appeal of the kitchen.
If you have a narrow kitchen space, you should give the parallel layout a thought if you are on a quest to find modular kitchen store near me on the web.
Straight line modular layout:
A small kitchen can be the ideal place for you if you opt of the next layout which is the straight line layout. All the modules run along just one wall and that’s it. There are no adjacent section, the kitchen area comprising storage and countertop sticks to one single side. This layout works great for the open kitchen especially well. For small apartments this is a brilliant idea, your can have the kitchen on one side and use the space for setting your dining area. Now, let’s have a look at the specific benefits of this layout.
- Every element of the kitchen from countertop, to sink, to your storage is in one line and this makes everything easily accessible.
- If you have a minimalistic, and clutter free kitchen space in mind then opt for this layout.
- This is ideal for a 1 bhk or, studio apartments and small families.
- Since it does not involve a lot of elements, you can save money.
- This is the best space saving layout you can think of.
Those were 3 modular kitchen layouts you should be checking out, if you are planning on having a modular kitchen. These layouts fit the small kitchen space snugly. Before you take the final leap check the modular kitchen price in India, and also the customization options available to select the best layout for your kitchen.


