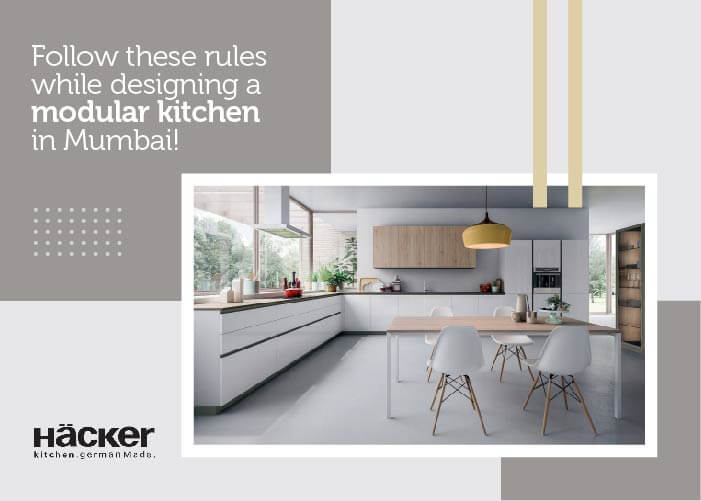It’s been long since the modular kitchen concept has made its presence felt across the country. The urban India has welcomed this modular kitchen concept as it is the perfect blend of aesthetics and functionality. No wonder in Mumbai, which boasts of a cosmopolitan culture and a busy lifestyle, a modular kitchen would invariably be an integral part of the modern households. A modular kitchen easily streamlines your kitchen affairs and makes things so much hassle-free; furthermore, the state-of-the-art aestheticsm also fit the modern households too.
So, how to design a modular kitchen? Achieving the right balance between functionality and kitchen aesthetics is not that easy. Here are some tips that might help you figure things out if you ever decide to have one yourself.
Modular kitchen design rules:
Find the ideal layout:
When you take a look at a modular kitchen image, what is the first thing that strikes you? The well-defined shape of the kitchen space of course! A kitchen regardless of its size has a particular layout and all the units of modular kitchen furniture are placed neatly in that layout. So, the first design rule that should be followed is to decide a layout for your kitchen space. Explore the layouts that are trending now, and select one that fits your bill perfectly. If your kitchen space is open and small, you can opt for the L-shaped layout and a parallel layout would be ideal for narrow spaces. Likewise, users with no space constraint should choose the U-shaped, or, a more elaborate layout. Shaping your kitchen is the first thing you should be doing.
The work-triangle rule:
The work triangle plays a key role in ensuring that your kitchen is a functional place to be. Things couldn’t be better if you implement this golden rule. The distance between the refrigerator, the sink, and the stove needs to be ideal, so that when you move from one point to the other there is no hassle. While finalizing the design for modular kitchen, you must implement this rule, do a sketch of the kitchen you are planning on having, keep the water and electrical outlets in mind and plan your work-triangle. Once you are sure that there is adequate space left between these elements, you can proceed with the rest of the elements.
Never underestimate your storage requirements:
This a golden rule which you must never ignore. The modular kitchen concept allows you to customize your entire kitchen, which means you can have as much storage space you need. In a regular kitchen, you might have someconstraints, but when you have a modular kitchen you can build as many storage modules as you need, and optimize your kitchen space if there is space shortage. For example, if your kitchen space is really tiny then you can solve the storage issue by utilizing the corner space. Build corner drawers and cabinets and install modular kitchen accessories like the magic corners which make it easier to store essentials. Furthermore, you can have a combination of cabinets and drawers to ensure all of your essentials are getting stored, use smart organizers to keep things sorted. Install open shelving, tall-units, pantry units to keep things organized.
Do not ignore the chimney:
The kitchen is usually filled with smoke, heat, food particles, spice, oil, and so much more. If there is not proper ventilation in place then your kitchen will become an uncomfortable place for those who are working in the kitchen. Install the best kitchen chimney available, when you visit the modular kitchen store ask about what appliance brands they are working with and ask for recommendations. Also while sketching the design for modular kitchen, do not block any door or, windows. Make sure that natural light can flow in and air can also pass through. If your kitchen is a breezy place, then it would remain absolutely clean and healthy, and there will not be any greasy deposits on the cabinet and drawer surfaces. So, ventilation is a golden rule that you must follow.
Do not ignore lighting:
This is a crucial rule which must never be ignored. The kitchen must be a well-lit space, because you are going to be working here for hours at a stretch. Install layers of lighting in your kitchen, along with general lighting fixtures, you also need to have task lighting in the kitchen. Measurement of your modular kitchen space is essential for you, also count how many lighting fixtures you are going to need. Also get dimmer switches so that you can control the light.
Be specific:
As you start planning your modular kitchen, you might feel tempted to get carried away by the options available. But you have to be specific about your need, you do not need every piece of the modular kitchen furniture that you see. You should calculate your requirements and choose these pieces of furniture accordingly. Furthermore, you should also choose your appliances carefully, not every appliance you see should be in your kitchen. Following the trends is a great idea, but do not select materials, and colors because these look good, what works for someone else’s kitchen might not work for you. So, you have to be specific, when you get what you actually need you will have the perfect modular kitchen.
Conclusion: Those were a couple of rules that you must keep in mind if you are planning on investing in a modular kitchen in Mumbai. If you do not have any plans of having a modular kitchen now but in the near future you might consider having one, learning about these design rules will be a big help then.


