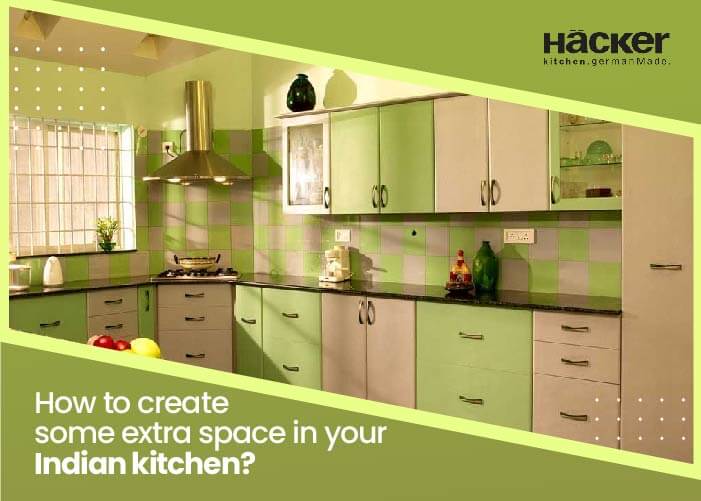Kitchen is that one space in your house which needs to be spacious, even though in your apartment the space reserved for the kitchen area is sometimes so tiny that coming up with a good layout might become an issue. However, since any Indian kitchen would need space to be functional, the lack of it would eventually affect the functionality. Furthermore, the kitchen would soon turn into a cluttered space and cooking in the kitchen will become a cumbersome affair. If you have been having issues with your current kitchen, you might consider opting for a modular kitchen design which will enhance the kitchen functionality. However, here are some ideas that will enable you to make some extra space in the kitchen.
Tips to make extra space in your Indian kitchen:
You need shelves: When you have a small kitchen space you would eventually be limited in your choice while planning storage in your kitchen. If you have a lot of items to store, but not enough space to build as many cabinets as you might need, then you should turn to shelves. Add open shelves in the kitchen above the countertop area, and also on other walls to store some essentials there. You can use one shelf for storing all your spice jars, the other one above that for stacking the dinner plates. The open shelves are one of the latest trends that you will find in modular kitchen as well, explore the modular kitchen dealers in Delhi to learn more about this trend. Adjust the length and the height of the shelves according to your need, so that you can easily use the shelves for storing items.
Bring in an island: This idea might seem a little impractical, but with a little trick this will help you manage your space. You might be thinking that a kitchen island in a small kitchen would not fit and would only create more problems, right? No, if you pick the right island for your kitchen then that will be a problem solver. Now if your kitchen is a small open kitchen then you have not the issue of an enclosed space, you can easily have an island which could double up as your serving area too, if you have a modular kitchen in mind then approaching the top modular kitchen brands in India can help you find the ideal island layout for the kitchen. This means you can combine kitchen and dining, and you can also add additional cabinets to store items, and solve the countertop space issue by installing a sink and thereby transforming it into a second workstation. If your kitchen is an enclosed space then you can resort to a rolling cart island, which you can move around the kitchen. It provides you with a surface on which you put essentials and you also have access to cabinets, or, racks.
Opt for drawers: Lack of space would always limit your choices but you can handle the situation with tact. To begin with you should rather opt for drawers than cabinets when it comes to selecting the storage modules. The cabinets usually take up more space than the drawers and in an enclosed space that might be causing problems. However, with drawers you might be solving this issue as the drawers could be vertically stacked, one drawer placed on top of the other, and thus solving the space issue. Furthermore, with a modular kitchen design, you can install drawers with organizers and store as many items as you need to and segment them easily. This solves the clutter issue, saves you ample space, and also makes your items more accessible.
Do not leave the corner space: In any Indian kitchen, if it is unplanned the corners usually go to waste. One way to make some extra space in the kitchen would be to utilize the corner space, and for that you can easily opt for corner shelving. These tiny shelves installed above the sinks, or in the window corner enable you to put knickknacks. Also look for corner cabinets and drawers, something which can truly help you optimize the corner area, installing magic corners would be a smart move here. Those who have a modular kitchen in mind, they should have a discussion with the modular kitchen dealers in Delhi, to learn about innovative corner solutions.
Do not leave out any space: If you truly want to make room in your kitchen, then you have to be calculative and innovative in your approach. Look around in your kitchen, and spot areas which are now bare but have untapped potential. Here are some ideas, do not opt for a regular backsplash instead opt for a pegboard backsplash which allows you to hang spatulas, beaters. Also if you have some space available next to your refrigerator then install a tall-unit that can be used as the pantry. You can also utilize the sink area by installing a rack over the sink for drying dishes, and a drawer under the sink to store cleaning essentials. Implementing a modular kitchen design can help you utilizeyour space well.
With that we come to the end of this discussion. Hopefully, you would find the ideas useful and if there is any space constraint in your current Indian kitchen you would try out these ideas. A modular concept can transform a small kitchen into a compact and highly functional one, if you ever want to implement this concept then approach only the top modular kitchen brands in India, because your deserve the best.


