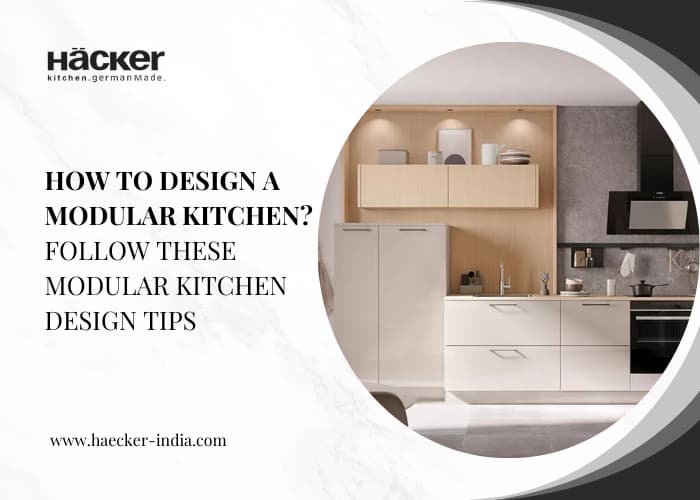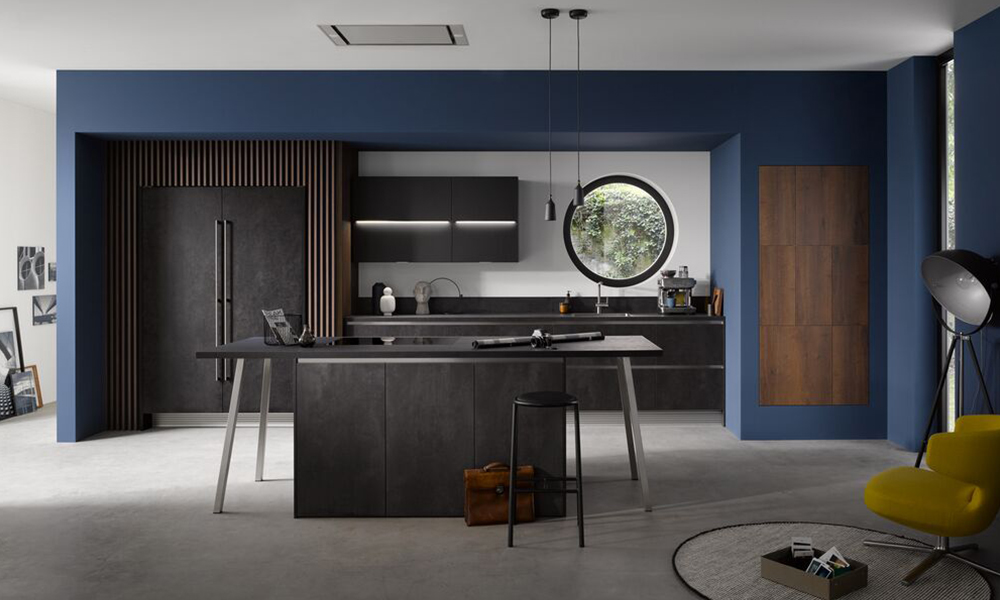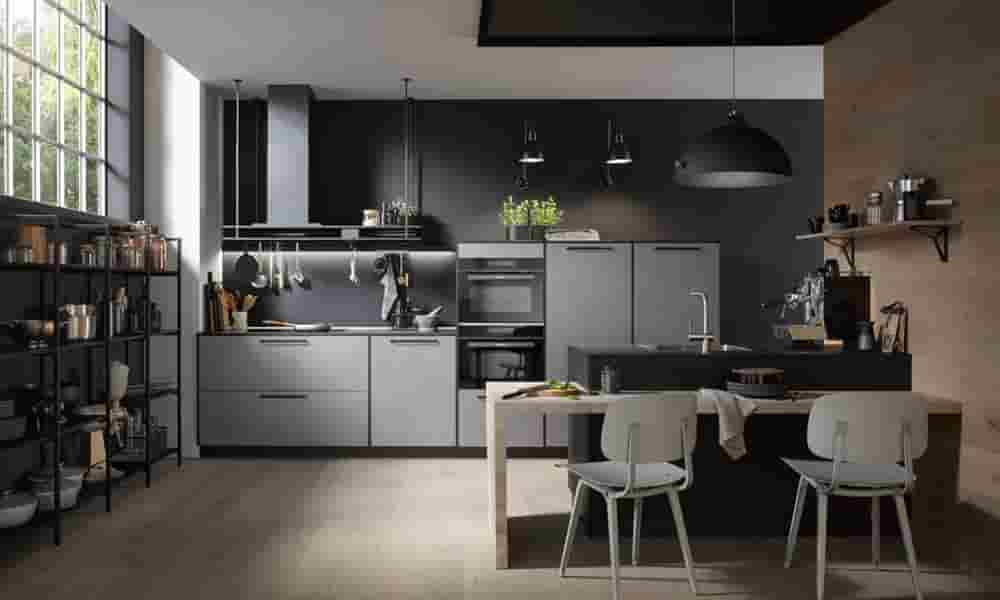Designing a modular kitchen kitchen is an exciting process and you must plan every step carefully to ensure it turns into an efficient and beautiful culinary hub. Your modular kitchen design must reflect your personal style, and should be built to meet your specific kitchen needs. However, paying attention to details while designing a modular kitchen is essential to create an ergonomic design that streamlines the workflow.
Be it deciding the layout or selecting appliances, each decision should be taken carefully keeping yourlifestyle, kitchen usage pattern in mind. In this guide, we are sharing modular kitchen design tips that would help you create the best modular kitchen.
What are the tips to design a modular kitchen? The ultimate guide
Analyze your kitchen space:
Before you plan a modular kitchen design, you have to understand your space better to be able to visualize a design that fits your specific requirements. Analyze the space you have to determine which layout would optimize the available space best. Also, assess your storage requirements,cooking pattern, the number of people will be involved in the cooking process, aesthetic preferences, traffic flow, and other such details that come together to create the perfect kitchen space built for you.
Select the layout:
A layout will define your kitchen by arranging the elements in a way that optimizes the available space. You may choose from the following layouts-
- L-shaped kitchen layout
- U-shaped kitchen layout
- Parallel kitchen design
- Island kitchen design
- One-wall kitchen layout
- Peninsula kitchen layout
Each layout is unique and would be perfect for a specific kitchen shape and will serve specific purposes. For example, settle for a parallel modular kitchen design, if you have a narrow and long kitchen space. On the other hand, for a small kitchen the L-shaped kitchen layout will be the ideal choice.
An Island kitchen design is perfect, if you want additional storage, work area, or an entertainment hub.
The ideal layout will enhance both kitchen functionality and aesthetics.
The work triangle:
Implement the work triangle rule by positioning the stove, the sink, and the refrigerator to form a triangle. It ensures that you can access these zones in a hassle-free way. This rule boosts the workflow and also enables the traffic to move around the kitchen without causing any disruption. Especially, if you are planning a modular kitchen for a small space, you must create a work triangle.
Select the right materials:
Selecting the right materials is important to ensure that your kitchen is stylish, functional, and easy to maintain. Reach out to the best modular kitchen brands in India, so that you can explore different material options for the cabinets, countertop.
Do not select materials only because of their aesthetic appeal; focus on durability as well, because in the kitchen there will be stains, steam, and whatnot. The materials need to be robust, stain-proof, water-proof, so that you can clean them easily and ensure that they remain sturdy and beautiful for a long time.
Plan your storage:
Storage is a significant aspect of a modular kitchen. Assess your storage needs to understand how many storage modules you would need and in which combination. If you are planning a modular kitchen for a small space, utilize the vertical space to build overhead cabinets and install floating shelves. This way you can optimize the available space and enhance accessibility.
The storage module style should complement the kitchen theme; for example, if you are planning a minimalist kitchen design, you should opt for concealed cabinetry, which will save space and create a seamless design flow.
Appliance selection and placement:
While selecting appliances for your modular kitchen, settle for energy efficient options. Furthermore, you should be selective about the appliances, do not invest in appliances that you would hardly use. For example, if you are not into baking, you would not need a convection oven. The placement of appliances should be done carefully, the refrigerator should be a part of the work triangle; the small appliances must be stored in a cabinet or on a separate shelf. For a minimalist kitchen design, you should select integrated appliances.
Personalize the design:
The secret to creating a functional modular kitchen is personalizing the design. Each element of the design should reflect your personal style, and every unit should be positioned in a way that enhances the efficiency of the kitchen. Everything should be within easy reach, and organized.
Conclusion: Keep these tips in mind to create a modular kitchen design that will help you bring your vision to life. Always remember that your kitchen should be built around your needs to be functional. Also never prioritize aesthetics over functionality.
Visit a Häcker Kitchens India showroom near you today. haecker-india.com/location





