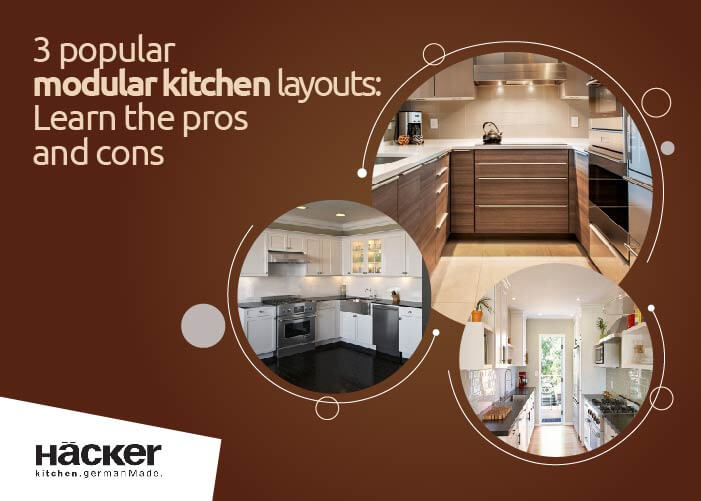The decision to invest in a modular kitchen is a significant one, and it is going to be more than just a kitchen, a modular kitchen is going to be an asset that you would cherish for a long time. You might be busy planning a modular kitchen now or, you might be just curious to know more about it so that in the future you can make a confident move being armed with knowledge while getting a modular kitchen. Learning about its different aspects is definitely going to work in your favor. Customizing the design as per your unique specifications is only going to be possible when you pick the right layout.
There are a number of appealing layouts available, each with its own set of merits. But you need to make an informed decision and to help you out today we are going to discuss 3 popular modular kitchen layouts along with their pros and cons. Check these out.
3 popular modular kitchen layouts:
If you have been through the popular modular kitchen layouts recently then you know that among the trending layouts available, the L-shaped, U-shaped, and the Parallel layout are the most popular ones. Each one is unique in its own way, and now let’s start discussing these layouts one by one.
L-shaped modular kitchen layout:
When it comes to designing a modular kitchen the L-shaped layout seems to be a popular choice. This kitchen layout is so versatile that it fits different sizes of kitchen from small to big, in fact, for the open kitchen plans this is undoubtedly the perfect fit. The layout covers two adjacent walls forming the L shape, and thus covers the corner area and leaves ample space in the middle for you to place a dining table, or, an island. The storage and other pieces of modular kitchen furniture run through the layout. Apart from the fact that it brings compactness to the whole formation, it enhances kitchen functionality by allowing you to optimize the corner space and use it for storage purposes. Now what are the pros and cons of an L-shaped modular kitchen layout?
Pros:
●The layout is flexible and fits different sized kitchens.
●Maximum optimization of kitchen space.
●It allows you to have a kitchen island.
●The work triangle could be implemented.
●The corner space can be utilized.
●It perfect for an open kitchen space.
Cons:
●This layout might not be ideal for multiple cooks.
●Being compact in size it can be a little constricting in terms of storage.
●Limited countertop area.
Those were the set of pros and cons of L-shaped layout, learn about them before you
take the final leap.
U-shaped modular kitchen layout:
One of the most popular modular kitchen layouts is undoubtedly the U-shaped layout. Explore the showrooms of the modular kitchen companies in Mumbai, and check out how this layout takes shape. This layout covers three walls of the kitchen and thus forms the shape of the alphabet U. There is much space left in the middle, and all the modules, appliances are positioned strategically to make your work easier. This kitchen is ideal for the enclosed spaces and only when there is enough room available for this kitchen layout to play out. Now just like the previous layout this one is too a popular choice. So, now let’s dive deeper to understand the pros and cons of this layout.
Pros:
●It is the perfect layout for a big and busy kitchen.
●You have access to ample storage modules.
●This layout works better for kitchens with multiple cooks.
●This layout keeps the clutter away!
Cons:
●Not an ideal modular kitchen layout for open concepts.
●This layout limits floor space.
●You cannot incorporate the kitchen island.
●Incorporating the work triangle might be a problem.
The layout is unique and has many pros as well as some cons, you must measure your kitchen space, calculate the number of modular kitchen furniture you would need, and go through other details before zeroing on this one.
Parallel kitchen layout:
One of the most sought after modular kitchen layouts is the parallel layout. This layout is also known as the galley kitchen layout and it works really well for a kitchen space which is narrow. There are two units which run parallel to each other and thereby leave a corridor in the middle. This works best for enclosed kitchen spaces. Just like other two layouts, this modular kitchen layout too is unique in style and has its own set of pros and cons, let’s learn what these are.
Pros:
●Best layout for customization.
●You can have adequate storage modules.
●You can have a larger and longer countertop area.
●Ideal for more than one cook.
Cons:
●You cannot have any corner cabinets.
●The space between the counters could be too narrow for people to move
around.
●You cannot optimize the entire kitchen space available.
The galley kitchen or, the parallel kitchen is undoubtedly unique, but it too is not
ideal for everyone because it has advantages as well as some disadvantages. Figuring
out what works for your space is necessary when you choose a kitchen layout.
With this we wrap up this discussion on three popular modular kitchen layouts and their individual set of pros and cons. Learn about the different layouts, visit the showroom of modular kitchen companies in Mumbai, and explore every layout on display. Talk to the dealers, list down your requirements, keep your budget in mind and only then would you be able to select the ideal layout for your modular kitchen.


