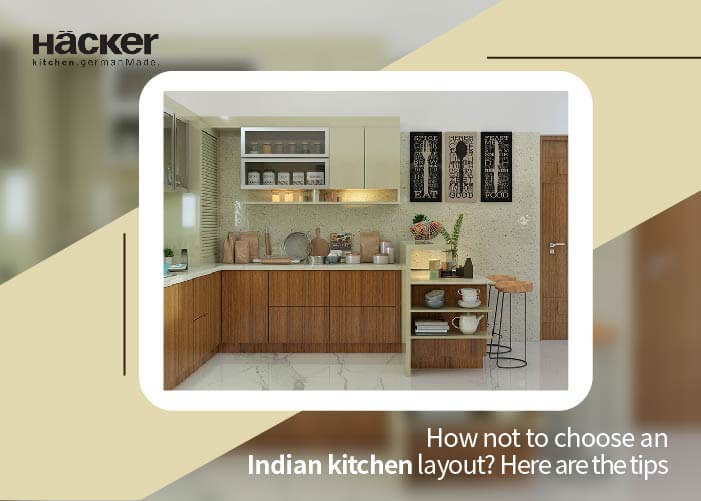Kitchen designing is always a tricky task to accomplish, there is no denying the fact that the functionality of the kitchen is decided by the design of the kitchen. If things are taken for granted, especially the layout then the kitchen design is definitely going to be affected by that. There are many attractive layouts out there for modern kitchen in India which all look tempting, but the selection of the layout should never be random. It must be done by paying attention to details and to be able to that there are certain mistakes that one should not make. Here are the tips that will help you avoid making these mistakes.
Indian kitchen layout selection: What not to do?
Do not forget to measure:
The kitchen layout needs to be decided after the proper measurement of the kitchen area. Before you select a layout you should measure the space you have, and figure out whether the corner area needs to be used or, not. This will give you a clearer idea regarding the layout which would be more appropriate for your space. For example, if there is no requirement of the corner area then the L-shaped layout might not be a suitable choice for you. You can easily select a parallel kitchen layout and end up creating a luxury kitchen. So, start by measuring your space and you would end up with the right layout.
Not being aware of the pros and cons of layouts:
Once you are done with the measurement, you will need to do your own research on the available layouts. Picking a random layout will be a mistake, just because you like a layout that does not mean it would be an ideal layout for your place. Go through the pros and cons of each available layout for modern kitchen in India so that you would know which will fit your space better. You might like a layout but that might not be an ideal fit for your kitchen, your needs are unique.
Ignoring the work triangle:
A big mistake that takes place during a kitchen layout selection is ignoring the work triangle. If you ignore the work triangle then your functionality can get affected. The work triangle rule allows you to maintain a smooth workflow even during the rush hours. The Ideal distance between the fridge, sink, and the kitchen hob must be maintained, so while selecting the layout for your regular kitchen or, a modular kitchen check out where the electrical and plumbing outlets are. The work triangle should not be either too large or, too small, both ways this might cause obstructions. So, be careful with that.
Small countertop space:
One mistake that you must avoid making is having a small countertop area. The countertop is where most of your meal preparation takes place starting from chopping vegetables to sorting out ingredients. If your luxury kitchen countertop area is small then you will have trouble fitting everything in and also making room for things will be a big issue. More often than not the small kitchen appliances are placed on top of the countertop area, so if that place is tiny you will have so much clutter to deal with. Figure out why do you need the countertop area for, and plan it accordingly.
Lack of adequate lighting:
When it comes to planning a kitchen layout, you will have to pay attention to the light scheme. A modern kitchen in India should never be poorly lit where you have to carry out tasks in semi-darkness. Do not take the lighting scheme lightly, while selecting a layout make sure that you are not blocking any windows. Let the natural light pour into the kitchen through the windows, doors, and skylights. As far as artificial lighting is concerned you should create a layered lighting scheme. Opt for ambient lighting, recessed lighting, and task lighting to ensure every corner of your kitchen space is beautifully lit.
Wastage of space:
Every inch of your kitchen space needs to be utilized, while selecting a layout never ever allow the kitchen space to go to waste. Always be sure of how many storage modules you need so that you will not have to end up overloading the cabinets and making room for clutter because you miscalculated your needs. Do not bring in unnecessary elements into the modular kitchen, for example, if you have a small kitchen then you should not include a kitchen island. Likewise, if you do not have room for base cabinets then never ever waste the vertical space you have. Build overhead cabinets, or, better add open shelves. If you are concerned about the corner space then include corner cabinets with carousel units to utilize that space.
With that we have reached the end of this discussion. The above mentioned mistakes should be avoided if you truly want to create a functional kitchen. Keep the tips in mind and select your layout carefully.


