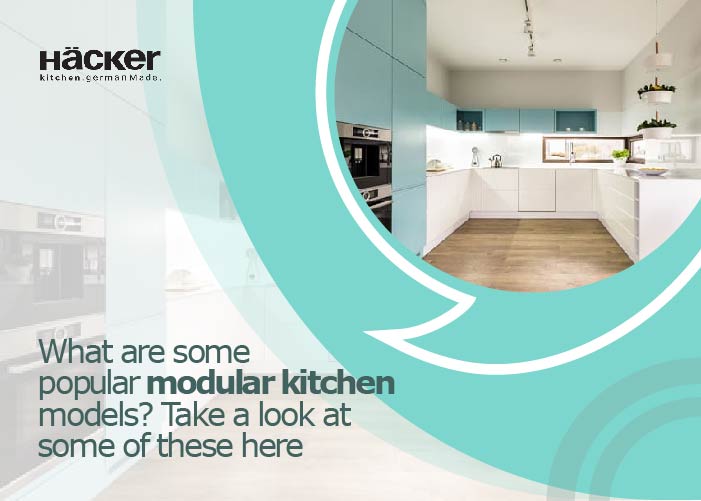The modular kitchen has almost become synonymous with modern kitchen which is sleek in appearance and high on functionality. The modular kitchen images that you come across are too tempting, and someone planning their first kitchen might feel intrigued by these design choices available. However, a modular kitchen will also be an ideal solution if somebody wants to remodel their current kitchen. No matter the situation, opting for a modular kitchen will be a smart decision. To make your decision easier, we are discussing some of the popular modular kitchen models here that are absolutely perfect for diverse kitchen settings. Read on to know what these are here.
A guide to popular modular kitchen models:
The modular kitchen layouts are not only diverse but also exclusive and these are meant for different sized kitchens with different needs. There are multiple layouts available which are absolutely perfect for your kitchen. These layouts not only streamline the kitchen design but also enable you to take the kitchen functionality to a new height. Check out some popular modular kitchen models here.
The L-shaped kitchen layout:
This layout resembles the alphabet L. The kitchen layout basically encompasses two adjacent walls and utilizes the corner area. This layout is absolutely compact in look and efficiency; this layout enables you to implement all the elements in the kitchen strategically as per your convenience. There is enough space left in the middle so that one can easily implement the work-triangle without any hassle.
The layout is pretty flexible and from a small kitchen to a luxury kitchen, this layout would be suitable for kitchen of all sizes. If you have an open kitchen space then you can definitely settle down for it. This kitchen layout ensures that the kitchen pathway is not getting blocked. If you have special requirements then you can easily install a kitchen island without obstructing any movement in the kitchen. The corner cabinets with modular accessories can solve the issues you are facing. All-in-all it is a perfect choice for a range of kitchens.
The straight line kitchen layout:
This is the simplest layout you can come up with; a straight line kitchen layout basically is the easiest layout. Being a compact layout it really is an ideal fit for the small kitchen designs, it covers a single wall in the kitchen and the elements are placed accordingly. This layout is a great solution for those living in apartments looking for a small modular kitchen design. The layout leaves plenty of room in the middle where the user can move about and switch from one element to the other in a jiffy. The work-triangle rule could be implemented and you can immensely benefit from this layout. You can place a kitchen island and give your kitchen a new dimension. For a small family this layout is absolutely ideal, and an adequate amount of storage could be implemented. In fact, this layout allows more than one cook to work seamlessly.
The U-shaped kitchen layout:
The U-shaped layout is most definitely one of the most unique layouts for a modular kitchen. While exploring the popular modular kitchen models, you would definitely come across this layout. This is an elaborate layout which will fit mostly medium sized as well as large kitchens. For big families with multiple cooks this layout can be ideal. It basically takes up three walls of the kitchen and a number of kitchen cabinets, drawers, and other storage modules can be implemented easily. This layout has many benefits to offer as well, you can have the biggest countertop space, adequate storage modules, you can utilize the corner spaces and it is ideal for more than one cook.
The larger the space the easier it would be for this layout to offer all the advantages it promises. However, if someone has a small modular kitchen design in mind, this layout might not be an ideal choice.
The parallel kitchen layout:
A really popular layout for the modular kitchen would be the parallel layout. This layout is unique as it spreads across two opposite walls in the kitchen and the counters on both sides run parallel to each other. The layout is ideal for both small and long kitchens; however, the space has to be narrow. You can implement as many storage modules you want to one side and you can also have countertop space on both sides. This is ideal for more than one cook, if the kitchen space is large then the movement could become absolutely smooth and free from any obstruction. If you plan it right, then you can even create a luxury kitchen with this layout.
Conclusion: The above mentioned modular kitchen models are the most popular. Each layout is unique in its own way, and you have to be aware of the pros and cons of each kitchen layout so that you can opt for the right layout for your kitchen.


