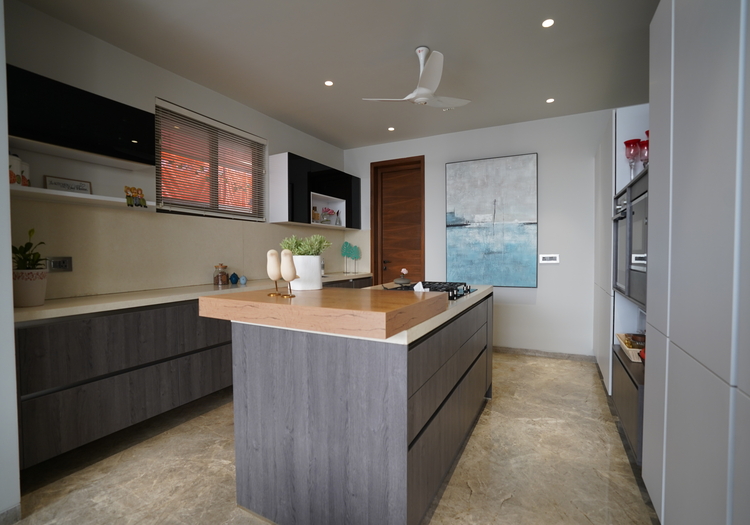Planning a kitchen may be fun yet difficult. The Island kitchen is one of the most beautiful and useful designs in the contemporary kitchen. It transforms a boring cooking area into a comfortable, social area. If you have ever wondered what makes an Island kitchen special or how to design one, this guide will make you have a stylish, practical and user-friendly space which you use on a daily basis.
Understanding what an Island kitchen layout is
To begin with, it is worth knowing what constitutes an Island kitchen layout. It merely implies a kitchen with an isolated counter or work station located in the centre of the room. It is possible to walk around on all sides. This island turns out to be the centre of the kitchen where people cook, talk, and even eat together. It provides a contemporary and open feel that is ideal in houses that require a welcoming and interconnected environment.
Choosing the right Island kitchen size and placement
The most important aspect of a good Island kitchen design is to get the size and location just right. Provide sufficient surrounding space around it where people can move freely. Most layouts are comfortable over a distance of about 42 inches. An extremely huge island in a miniature kitchen can be claustrophobic, and a small one may not be valuable enough. Determine early on whether your island will have seating, a sink or simply an additional counter-space to cook.
Defining functions for your Kitchen islands
The uses of kitchen islands may be numerous. You can prepare food on them, dine, store or even study on them. Some construct a stove or sink, whereas others leave the top free to serve meals or social gatherings. It is possible to add drawers, shelves, or cabinets under the counter to store the tools in the kitchen neatly. The smart storage can hold all items very easily and neatly in an Island modular kitchen.
Materials, finishes, and visual style
The kitchen is most often centred on the island, and thus its appearance is important. Select the material that will be compatible with your cabinets and walls. Some of the common materials used include wood, marble and granite as they are durable and attractive. You can use bold colours or mixed textures in case you wish your kitchen to be modern. Lighting is also significant; lights suspended over the island are a pleasant addition and also assist in the cooking process.
Workflow, lighting, and storage ideas
Whenever designing your Island kitchen layout, consider the movement that you have between the fridge and the stove and the sink. The island must not stand in your way, but must ease your work. Install drawers or pull-out trays in the island to store the daily tools or dishes. Warm light should be used during dining preferences, and bright lighting when chopping or cooking. A balance between the two forms a comfortable mix.
Tips for small or open-plan spaces
An island can fit even in a small kitchen. Experiment with a floating island or a small space that can be used as a dining table. Have a sufficient room to allow doors and drawers to open freely. In the open-plan houses, the island is capable of dividing the living space and the kitchen without obstructing communication or illumination. It is a harmonising zone between cooking and relaxing areas.
An Island kitchen is well designed with comfort, beauty and smart space usage. The kitchen island can be the centre of your home with the right planning, materials and lighting, where you can spend time with meals and laughter and have memories together.
Hacker is an icon of high-quality design and intelligent craftsmanship. The brand is well-known as a producer of high-end German modular kitchens combining the latest technologies with classic design. All Hackers kitchen are precise, durable and functional to fit in modern life. Having a strong background in German engineering and a firm grasp of the Indian homes, Hacker creates a world of style linked with practicality, where beauty, innovation, and comfort in everyday life all fall into place.
FAQs
1. What is an Island kitchen layout?
It’s a kitchen with a freestanding counter in the centre for cooking, dining, or storage.
2. How can I design an Island kitchen in a small space?
Use a compact or movable island with smart storage and enough walking space.
3. Why are kitchen islands popular in modern kitchen designs?
They add style, extra workspace, and a social hub to modern kitchen designs.



