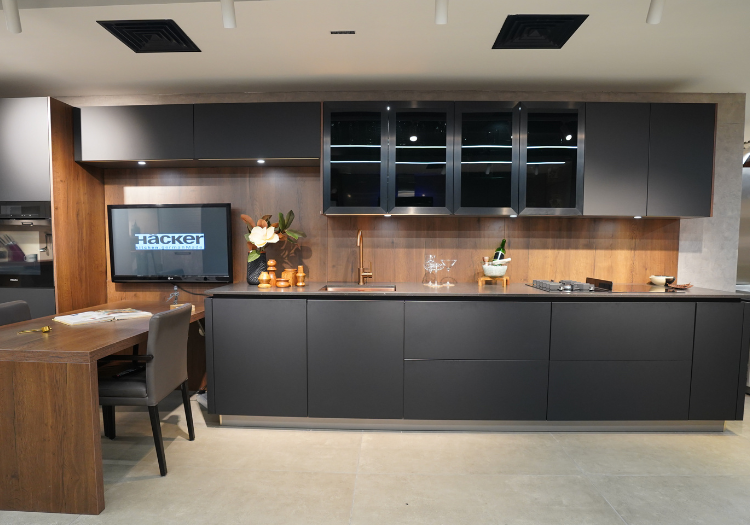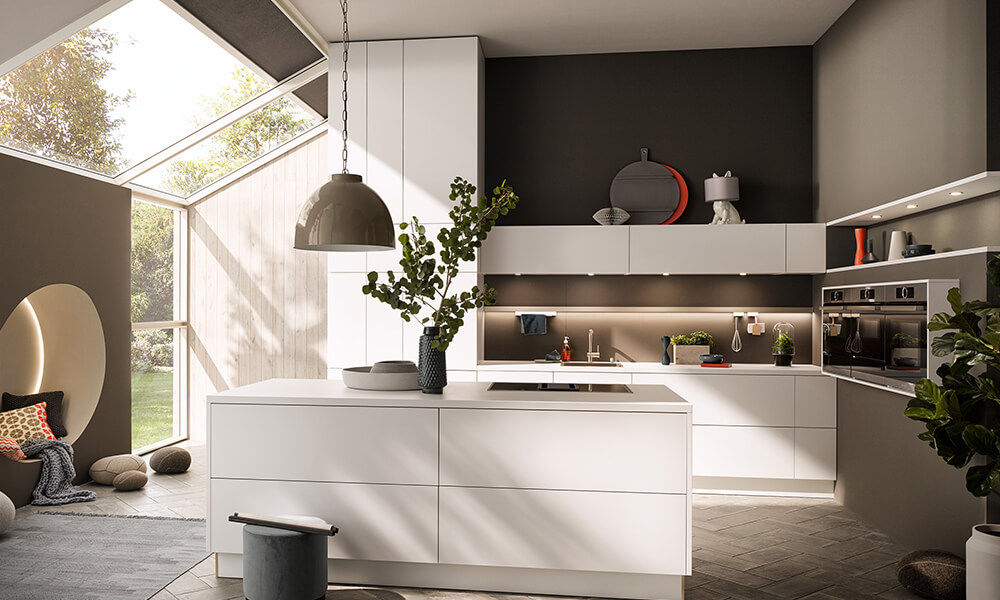Since a layout plays a significant role in determining kitchen functionality, it is best to conduct research to identify a layout that works for your kitchen. Among the layouts, the U-shaped layout is considered to be one of the most efficient layouts, as it combines practicality and visual aesthetics.
The layout is ideal for a family looking for maximum storage, countertop space, and has a large kitchen area to optimize. If you are looking to create a modern Indian kitchen design, this layout is your perfect option.
But how do you create an efficient U-shaped modular kitchen? We are sharing some expert tips & tricks to assist you in your design process. Let’s begin.
How to plan a U-shaped modular kitchen design?
A significant challenge of designing an elaborate layout like the U-shaped layout is understanding the space, and using it efficiently. The following tips & tricks might help.
Plan according to your need:
Not every kitchen is the same, as the requirements of one family would always differ from the other. Although this layout is considered for large families, with the right planning you can implement this layout to create a smart kitchen design for small spaces.
Consider your requirements before implementing this layout so that it can perfectly align with your needs. For example, if there will be more than one cook in the kitchen, create more than one cooking zone; there should be two or three workstations in the kitchen, evenly spaced out so that the cooks can operate without bumping into one another while cooking.
The work triangle is a must:
The work triangle rule ensures a smooth workflow in the kitchen by putting the stove, the sink, and the refrigerator in a triangular format. The formation minimizes unnecessary steps, ensuring that a user can access the cooking, cleaning, and storage zone simultaneously without any delay or hassle. If you can access these important sections in the kitchen without having to pause or stop or taking a roundabout route, it would enhance your productivity in the kitchen.
While designing a modular kitchen, study your kitchen space to understand how to incorporate the work triangle in the kitchen. Explore modular kitchen latest designs to find inspiration.
Efficient storage planning:
Storage is an essential requirement in any kitchen, and with a U-shaped modular kitchen you do not have to worry about lack of storage space. This layout provides ample storage in the kitchen and is considered to be an ideal option for large families; however, efficient planning is needed to ensure your kitchen stays clutter-free and convenient.
Utilizing the corner spaces is a challenge in any kitchen, while planning a U-shaped layout for your modern Indian kitchen design, carefully plan corner storage. Build corner drawers, and cabinets with lazy susan units, and pull-out racks to create accessible storage.
On the other hand, invest in deep tandem drawers to store big utensils such as pots & pans, tall-units for storing your grocery & small kitchen appliances.
Do not waste the vertical space though, install open shelves to store spice containers, or even for displaying your cookbooks. Plan your storage in a way that it aligns beautifully with your unique requirement; it is a simple yet effective way to create efficient storage in the kitchen.
Never neglect lighting:
Lighting is a crucial aspect of kitchen design which should never be ignored or taken for granted. It is of paramount importance that you make room for natural light and also create a layered lighting scheme by incorporating task, ambient, and accent lighting to enhance functionality and kitchen aesthetics. Explore modern kitchen lighting fixtures for your kitchen; install task lighting under the overhead cabinets or shelves to illuminate the work zone. Do not forget to invest in dimmers to control the brightness of lighting in your modern luxury kitchen design.
Customize the design:
Customizing your U-shaped modular kitchen is essential, as it will allow you to enhance the functionality and kitchen aesthetics. This layout is versatile, and it allows you to tailor the layout according to your need. To enhance its aesthetics, you should play around with the backsplash, decor pieces, and also with the color scheme of the kitchen. On the other hand, the countertop height, length & width, overhead cabinet height, and the placement of the storage modules, selection of accessories should be determined by your requirement.
Conclusion:
If you want to enjoy a seamless cooking experience in the kitchen, the U-shaped layout might come in handy. The tips and tricks shared in this blog will help you pay attention to the crucial aspects of a U-shaped modular kitchen design. Customize the design and pay attention to details, to create a kitchen design that aligns with your needs.



