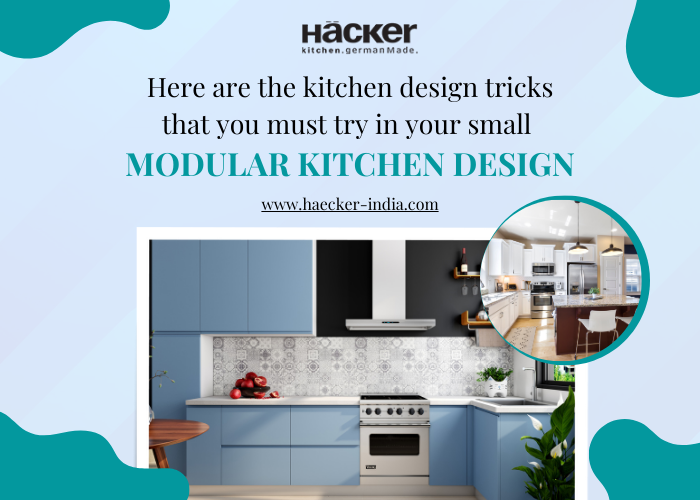Every kitchen user wants their kitchen to be absolutely functional and spacious. But in apartments especially, and even in a house sometimes we cannot allot a lot of space to the kitchen area, therefore, there always remains some problem while designing a small kitchen. If you want to adopt the modular kitchen concept for you small kitchen space, then it is a great idea. We have some kitchen design tricks that will help you create the perfect small modular kitchen design. Without further ado, let’s take a look at some of these kitchen design tricks.
Check out these kitchen design tricks for a small modular kitchen:
Do not waste vertical space:
A small kitchen has scarcity of space and that is the reason why the available space must be optimized to create a smart kitchen design. A highly functional kitchen design needs to be well-planned, therefore, one should optimize the space available in the kitchen; do not waste your vertical kitchen space and make sure that you are building overhead cabinets or even adding open shelves to maximize your storage space in the kitchen. The overhead shelves are a must and are highly efficient because these do not take up a lot of space, and items are easier to locate and access when they are stored on these shelves. If you are opting for modular kitchen cabinets then opt for the ones that have a minimalist design.
Take advantage of leftover space:
It is a simple advice that is highly effective in creating additional room in the small modular kitchen design. If there is space available behind the fridge, or, behind a door, you should take advantage of these spaces to make room for items. If there is space available then you should install tall-units that are excellent options to store your grocery items. The rolling units offer great storage and are easy to operate. Likewise you can install single shelves under the overhead cabinets and use these for storing spice jars or, your small appliances. You can also use pegboard backsplash for storing your kitchen accessories in your modular kitchen.
Choose a compact layout:
When you have to do a small modular kitchen design you cannot experiment with the layout. You can try out the open kitchen plan as it is going to add versatility to the kitchen design. You can install an island to create additional meal preparation space and use it as your serving zone as well. On the other hand, if your kitchen space is enclosed you can select a parallel kitchen design or an L-shaped layout, and even a one-wall kitchen layout. You will be able to utilize your kitchen space much better when you have the ideal kitchen layout in place. Your kitchen space will be neat, efficient and highly organized.
Use light colors and implement the right lighting scheme:
Your small kitchen will look even smaller if you do not choose the right color scheme for it. Opt for white, cream, and even beige shade, or, you can select any pastel shade that will make your kitchen appear bigger. You should also install the right kitchen lighting scheme to ensure your kitchen is brightly illuminated. Use recessed lighting in the kitchen to brighten up the kitchen space, you must also install lights under your modular kitchen cabinets. It will light up your meal preparation area and make your tasks easier to execute. Using different types of lighting will help you open up your kitchen space and make it highly functional.
Use modular kitchen accessories:
The modular kitchen accessories can transform a small kitchen space. You can enhance the efficiency by taking advantage of magic corners, bottle pull-outs, organizers, and other accessories to make your kitchen space even more efficient. You can take advantage of the corner areas with magic corners; the organizers will ensure that every item in your kitchen has a space of its own. It will keep your modular kitchen absolutely clutter-free.
Conclusion: Planning a small modular kitchen design might seem like a challenge but these tips will ease the job for you. Create the ideal small modular kitchen design by keeping your requirements in mind, and plan the kitchen design that works best for you.
ALSO, YOU CAN READ OUR NEW UPDATES
- Beginners guide to planning a stunning modular kitchen design! Check out now!
- 6 reasons why investing in a modular kitchen design is a great idea for a modern kitchen user
- Check out these kitchen drawer styles before you select them for your modular kitchen design
- Why investing in a modular kitchen is a better idea than remodeling your old kitchen?


