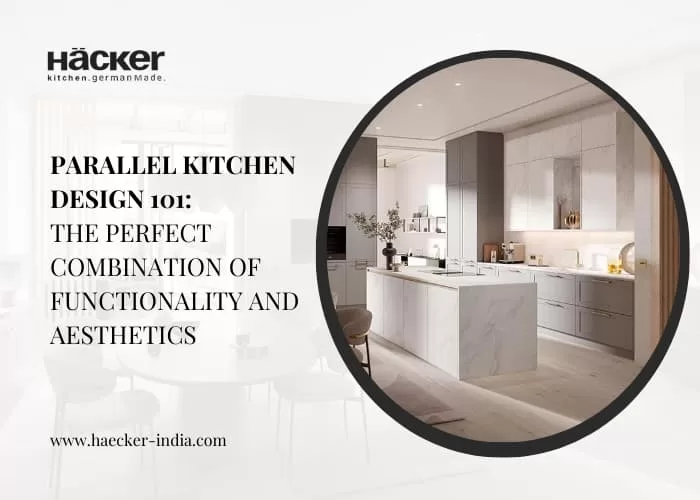Parallel kitchen design is undoubtedly one of the efficient kitchen designs that you may consider for your modular kitchen. Even if you are planning a kitchen renovation and want to replace your current layout, you may want to adopt the parallel kitchen design.
The parallel kitchen design has become a popular option in recent times and due to its stunning aesthetics and versatile features, it has been making its way into modern homes.
In this guide, let’s learn more about the parallel kitchen design.
What is a parallel kitchen layout? Let’s explore the parallel kitchen design:
The parallel kitchen design can be an ideal fit for the small, medium, and also large kitchen spaces. If you want to create a compact kitchen, this layout which is also known as the galley kitchen layout can solve your problem!
On the other hand, if you want to create a luxurious kitchen space in your bungalow, then a luxury parallel modular kitchen design is what you need.
In this layout two parallel counters/ units are placed opposite of each other, and the appliances and cabinets are added accordingly. The length, width of the counters can be customized according to the users’ needs. This layout helps maximize the use of kitchen space.
What are the salient features of a luxury parallel modular kitchen design?
There are some salient features of a parallel kitchen modular design, explore what these are.
- Parallel kitchen has two opposite counters.
- There are no corner areas in a parallel kitchen design.
- It is great for kitchens where two cooks operate.
- Depending on available space an island can be placed in the middle of both counters.
- It maximizes functionality and optimizes
- Plenty of storage space.
- It is highly customizable.
How much space is needed to design a luxury parallel modular kitchen?
If you want to plan a parallel kitchen design in India, you should know that it fits kitchens of varying sizes. You can easily fit it into a small kitchen space if you have a small modular kitchen design in mind. The counter length needs to be adjusted accordingly. There should be at least 3 feet to 4 feet gap between the two parallel counters.
You can widen the gap and place an island or dining table in between the counters when you want to plan a spacious luxury parallel modular kitchen design. However, make sure you leave sufficient walkways around the island or table to ensure traffic can move around freely.
What are the advantages of a parallel kitchen layout? Let’s learn here
Parallel kitchen design is one of the latest modular kitchen designs that is trending big. There are some unique advantages to this layout that you cannot ignore. Let’s explore-
-
A great fit for a small modular kitchen design:
Designing a small kitchen space is a challenging task, but this layout can solve all the design dilemmas. This layout maximizes the available kitchen space and since the two counters are placed on the opposite walls, there is enough space left in the middle of the floor that allows you to seamlessly switch between counters. You also have plenty of storage space available. The overhead
-
Seamless work triangle implementation:
Work triangle implementation is crucial to boost kitchen functionality. However, when it comes to the parallel kitchen layout, implementation of the work triangle becomes a seamless affair. You can put the refrigerator & the sink on one end, and put the cooktop on the other counter. It would help you create the perfect triangle in the kitchen, boosting the workflow in the process.
-
Perfect for multiple cooks:
This layout is perfect for small modular kitchen design where more than one cook would engage in meal preparation activities. Each counter can be turned into a complete work zone with refrigerators on one end; furthermore, each unit comes with plenty of cabinets and drawers ensuring that there is plenty of storage space available.
-
Highly customizable:
Parallel kitchen design is versatile because it can be customized as per the user requirements. You should consider your requirements and then plan your kitchen accordingly. The countertop length to storage module placement, every element can be tailored-made to create a highly functional kitchen.
Conclusion:
Parallel kitchen design is absolutely perfect for kitchens of all sizes, however, customize this layout to enhance its functionality. A perfect parallel kitchen design looks stunning and is fun to be in.


