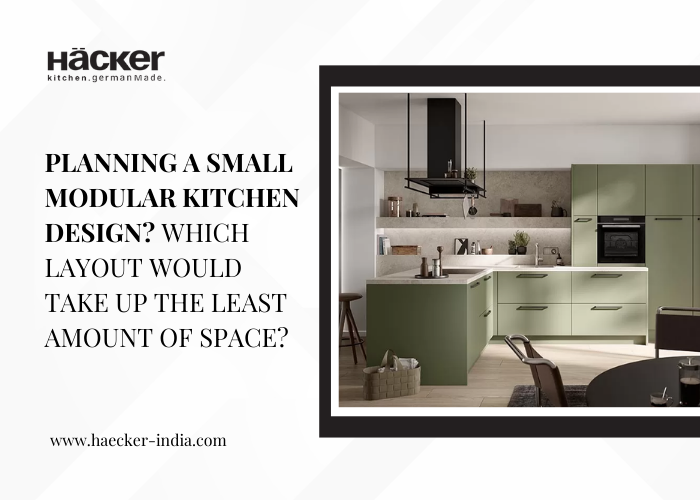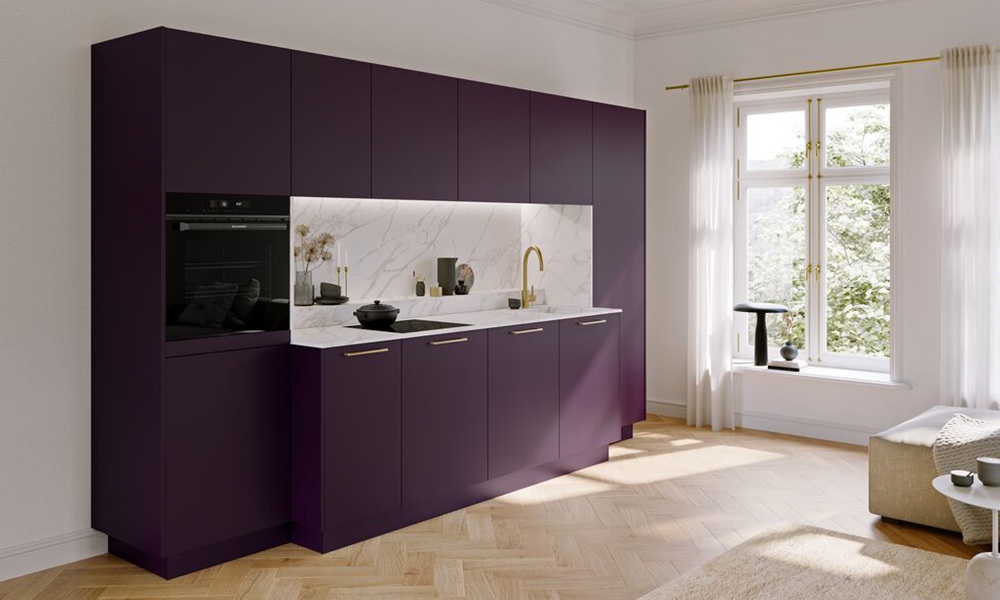Are you planning a small modular kitchen design? It takes meticulous planning, attention to details, and out-of-the box thinking to plan an efficient small modular kitchen. During the planning process, you must pay attention to solutions that will help in optimizing the available space.
One of the simplest ways to achieve this goal is to select a layout that will take up the least amount of space. In this blog, we are going to discuss the layout that will consume the least amount of space in your modular kitchen enabling you to create an efficient work zone. Without any further ado, let’s find out about this layout.
Which layout would take up the least amount of space in a small modular kitchen design?
The layout that would take up the least amount of space in a small modular kitchen design would be the one-wall kitchen layout. This layout among all other layouts is space-saving as it covers only one wall of the kitchen and arranges the appliances and modules along that wall. This layout is also referred to as straight kitchen layout or single kitchen layout. Whether a small space small modular kitchen design is tiny, narrow, or has an open kitchen plan, this layout would fit it like a glove.
Let’s learn more about this layout and its salient features here.
The one-wall kitchen layout: Why is this layout ideal for a small modular kitchen design?
A small kitchen space has scarcity of space therefore, it does not grant a lot of freedom to the kitchen user to plan an elaborate kitchen design. They have to make do with the amount of space available and create a small space with a simple modular kitchen design that is efficient and also visually appealing. The one-wall layout takes care of this dilemma by efficiently using only one wall to accommodate the essential kitchen modules, countertop, and appliances.
The one-wall layout is compact yet it is functional as it streamlines the workflow and enables the user to perform kitchen tasks without any hassle. If you have at least 8- 12 feet available, you can plan this layout. However, for the open kitchen plan, you can also incorporate an island that can double up as a work-zone, and also as an entertainment zone.
The one-wall kitchen layout is linear, and it is open on all three sides. If you select this layout for your Indian style small modular kitchen design, you can build vertical kitchen cabinets, or install floating shelves to fulfill your storage needs. Incorporating the work-triangle rules gets easier in this layout. Furthermore, it does not have any corner areas, therefore, no space gets wasted.
Let’s explore the benefits of a one-wall kitchen layout.
What are the benefits of a one-wall kitchen layout?
Ideal for an open plan kitchen:
The open kitchen plan does not have any well-defined space and it merges with the living room or the dining room. The one-wall or the single-wall layout is an opt layout that is absolutely ideal for such kitchen plans. There is no need to worry about the layout taking up a lot of floor space or blocking windows or doors. Natural light and air can enter the modular kitchen design in a small space making it bright and airy. Since it leaves plenty of floor space open, it allows the user to interact with the guests, or the guests can even come into the kitchen without blocking any pathway.
Easy to customize:
The one -wall layout is compact and is easy to customize as per the user preference. If your kitchen is operated by a single cook, then nothing can be better than this layout; but, if there is more than one cook involved in the cooking process, you can incorporate a small island to create an alternative meal prep zone.
The accessibility of the wall space allows the users to build storage modules as per their preference. One might build wall cabinets or add shelves, or a combination of both to create additional storage. Unlike the L-shaped small modular kitchen design, no corner areas will get wasted.
Reduces visual clutter:
Since this layout is so compact, the kitchen appears organized and neat. Even if you decide to add wall cabinets, the kitchen will appear organized and free from any visual clutter. You might even experiment while planning a modular kitchen design for a small space, and opt for concealed cabinetry and integrated appliances to create a minimalist, streamlined look.
The work triangle can be implemented:
This layout makes it easier to implement the work triangle rule by positioning the refrigerator, the cooktop and the sink maintaining an ideal distance. The refrigerator can be placed at one end, thus making it convenient for the user to access any items stored in there without causing any disruption.
Tips to create a one-wall kitchen layout:
- Lighting is important, create a layer with ambient and task lighting.
- Opt for integrated appliances and cabinetry to save more space, and create a seamless look.
- If it is an open plan kitchen, add an island.
- Use contrasting colors to enhance visual appeal.
- For vertical storage select open shelves and add LED strip lights underneath the shelves.
Conclusion:
The one-wall kitchen layout takes up the least amount of space enabling you to create the most efficient and visually appealing small modular kitchen design. Plan it right.
Reach out to us at Häcker Kitchens India to explore our small modular kitchen designs with price. Visit our showroom in your city.



