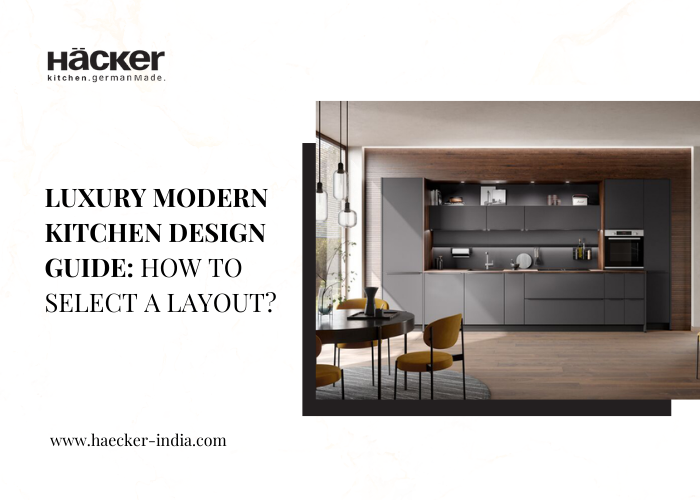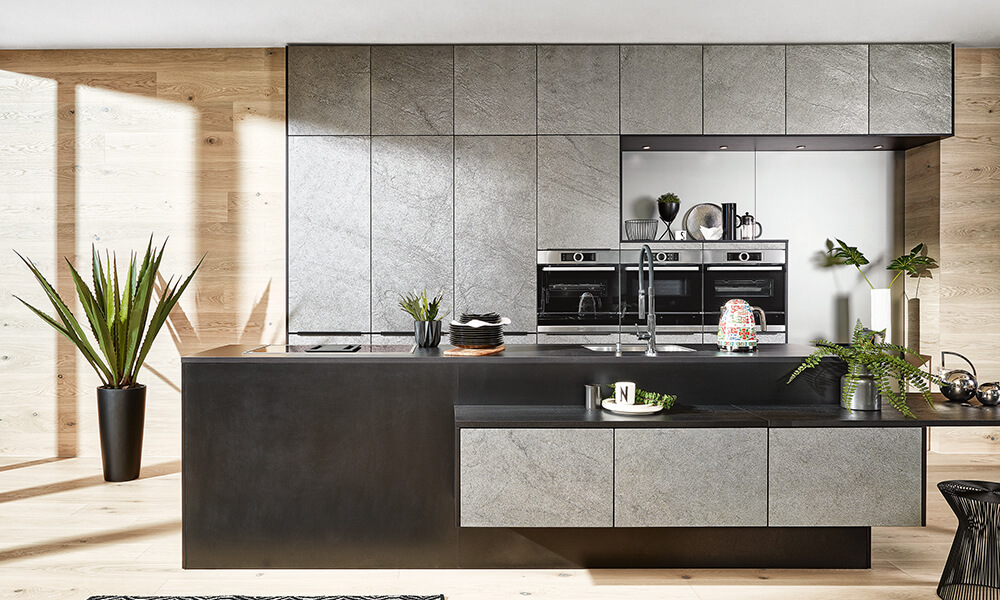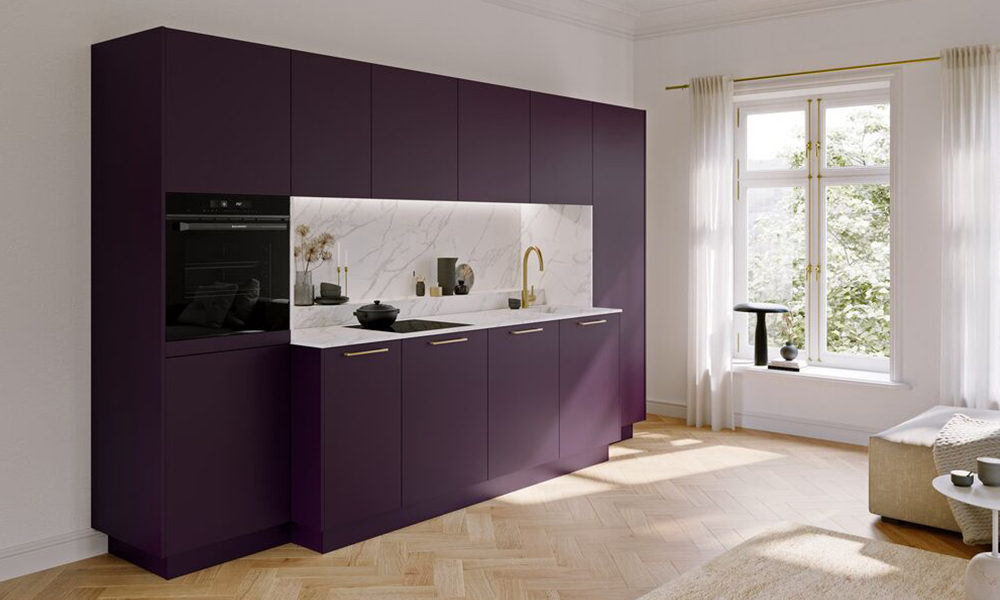When you renovate a kitchen or build a new one, making the right decisions regarding each design element is crucial. Thin layout is a significant design aspect that impacts both visual appeal and functionality of a luxury modern kitchen.
An ideal layout would streamline the workflow, utilize the available space, thus allowing you to create a functional kitchen design.
But how do you select a layout that is an ideal fit for your luxury modern kitchen design? In this blog, we are sharing a guideline to help you select the right layout. Read on!
How to select a layout for a luxury modern kitchen design?
Assess your kitchen area:
Before you select a layout, assess the amount of kitchen area you have. Unless you understand the dimension of the kitchen space, and its shape, you will not be able to pick a layout that will optimize the space. Take into account the width, length, and height of the kitchen, and also the entry and exit points. Furthermore, notice the window and door placement, so that you can plan a layout around that will not block natural light.
If your luxury modern kitchen is spacious and you want to incorporate an island take that into account as well, and select a layout that will facilitate the positioning of the island, or breakfast bar, or even a peninsula. The layout must optimize the available space and allow you to strategically position the cabinets, drawers, and appliances. Ensure that the layout you select for your stylish luxury modern kitchen design can prevent space wastage in the kitchen, especially if yours is a small kitchen.
Determine your kitchen usage pattern:
Like other design elements, the layout too should align with your kitchen usage pattern. You must determine how you want to use the kitchen; figure out whether there would be more than one cook in the kitchen, whether you want to include an entertainment zone in the kitchen, whether you want to include a serving zone in the kitchen. Furthermore, you must determine how much storage you need in the kitchen, and what the traffic flow is. Once you gain clarity regarding all these aspects, you will find it easier to select a layout for your luxury modern kitchen design that aligns with your needs.
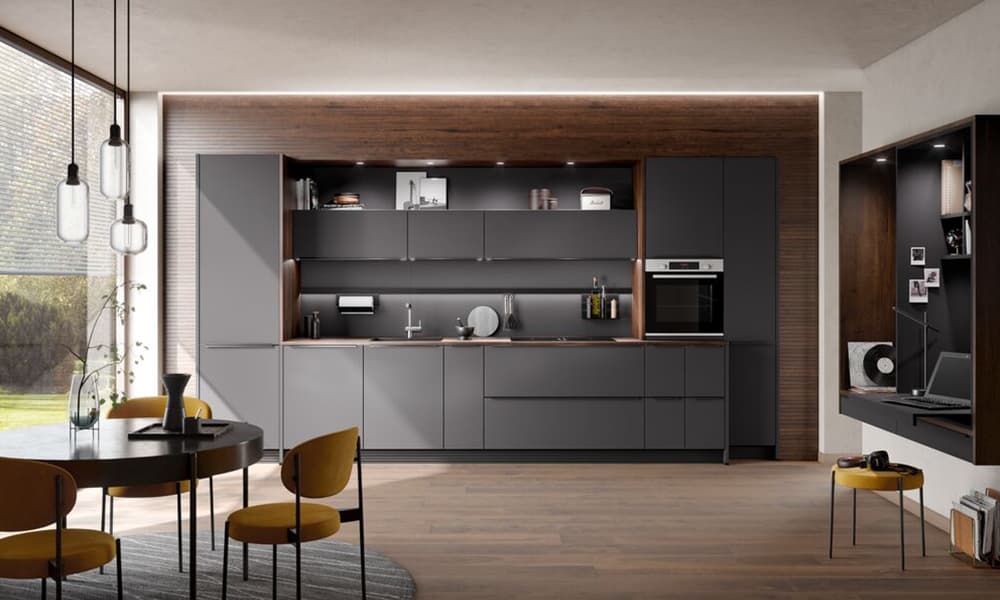
The work triangle:
The work triangle rule holds the key to kitchen functionality, to create a functional ultra modern luxury modern kitchen design, you must implement the triangle. The work triangle is formed by ideally positioning the refrigerator, sink, and the stove to form an imaginary triangle. The ideal perimeter of a work triangle should be 13-26 feet. Before planning your layout, keep in mind that the work triangle positioning would vary according to the layout. It is important to visualize how the triangle would be placed in the kitchen aligning with the selected layout. The work triangle is a significant design rule that you should not skip, as it helps streamline the workflow and create an efficient luxury modern kitchen.
Storage optimization:
A kitchen space needs to be efficiently managed, and the storage should be efficiently optimized. While exploring layout options, do keep your storage requirement in mind. Depending on how many items you want to store in the kitchen, you should calculate the number of storage modules you need and how best to position them. You might need vertical storage options in the form of wall cabinets, open shelves; plan a layout that can accommodate your requirements. On the other hand, in a small kitchen area, you might need to utilize the corner areas with corner cabinets. Assess your requirements, optimize your storage with the right layout for your elegant luxury modern kitchen design.
Explore layout options:
Once you have gained clarity regarding your kitchen dimensions, and have assessed your requirements, start exploring the layout options. Each layout is unique in its own way, has pros and cons, and is suitable for specific size and style of kitchens. Once you study all the kitchen layout options, you would know which layout would suit your modern luxury kitchen design idea best.
The popular layouts are-
L-Shaped Kitchen layout:
The L-shaped kitchen layout is a versatile layout that is ideal for kitchens of all sizes. It optimizes the corner areas by allowing you to create corner storage solutions.
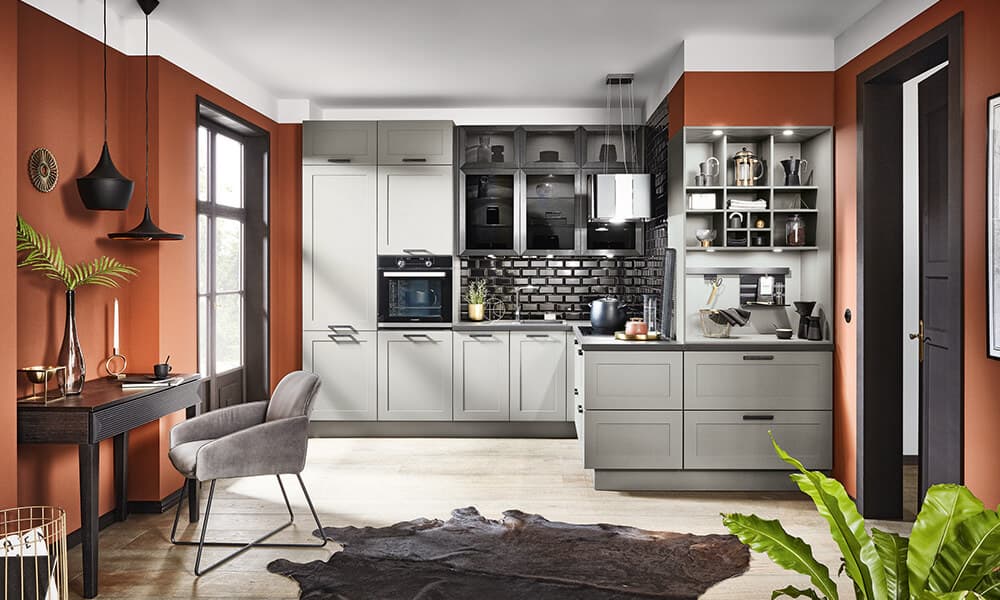
U-Shaped Kitchen layout:
If you need ample workspace and plenty of storage, select the U-shaped kitchen layout. It is not an ideal layout for an open kitchen plan.
Parallel Kitchen layout:
It is a good layout if your kitchen shape is long and narrow. It consists of two long parallel units that can be customized as per your requirement.
Island Kitchen layout:
An island kitchen layout centers around a kitchen island which can be used as an alternative work zone, or an entertainment hub. An island can also be the focal point in the kitchen, but it requires a lot of space.
Peninsula Kitchen layout:
This layout is similar to the island kitchen layout but instead of an island it comes with a unit that is attached to the wall. Like the U-shaped layout, it also covers three sides of the kitchen.
One-Wall Kitchen layout:
Nothing can be more minimalistic than the one-wall kitchen layout that arranges appliances and other modules alongside one kitchen wall. It is great for small apartment kitchens.
Conclusion:
The above-mentioned factors will help you select the best layout that will align with your kitchen design requirements. Personalize your elegant luxury modern kitchen design with the ideal layout that streamlines the workflow, and also enhances the aesthetic appeal of the kitchen.
Visit a Haecker Kitchens India showroom near you to explore the latest kitchen designs and meet our design experts.
FAQ:
Which shape of modular kitchen is best?
You should select a modular kitchen shape according to the available space and your kitchen usage pattern. The L-shaped kitchen layout is usually considered a versatile layout, as it suits kitchens of varying sizes.
How do I choose the right kitchen layout?
Assess your kitchen area, storage needs, place the work triangle, determine your kitchen usage pattern in mind, and also study popular layouts.
What are the different types of layouts?
The different layouts are-
L-Shaped Kitchen layout:
U-Shaped Kitchen layout:
Parallel Kitchen layout:
Island Kitchen layout:
Peninsula Kitchen layout:
One-Wall Kitchen layout:

