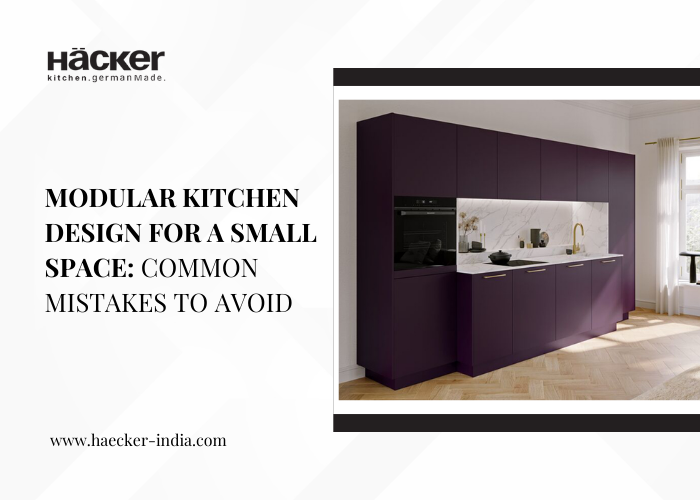The kitchen being the heart of the home, needs to be efficiently planned, especially when you plan a modular kitchen design for a small area. Planning a small modular kitchen can be tricky; due to scarcity of space, paying attention to tiniest details become significant. Making any design mistake would affect the kitchen functionality and disrupt the workflow.
Since a new kitchen planning or remodeling, one requires a hefty investment, avoiding common kitchen design pitfalls is necessary. Here, we are discussing some common kitchen mistakes, so that you can be aware and can avoid making these mistakes while planning a small Indian modular kitchen design.
Common mistakes to avoid while planning a small Indian modular kitchen design:
No work triangle:
The work triangle rule is essential for boosting kitchen functionality. We always mention in every kitchen design blog, how important this rule is. Ignoring this rule while planning a modular kitchen design for a small kitchen is a mistake that might impact kitchen efficiency. The triangular placement of the cooktop, the refrigerator, and the sink connects the three most important zones in the kitchen thereby, allowing you to minimize steps during meal preparation activities. The triangle also enhances accessibility.
The ideal distance between any two legs of the triangle should be between 4 and 9 feet. While planning your kitchen layout, carefully measure the space available and implement the triangle rule.
Wrong layout selection:
If you are planning a simple modular kitchen design for a small space, you must identify the right layout that would optimize the available space enabling you to create an organized and efficient kitchen. If you end up with a wrong layout, your kitchen would become cramped, there would be spacing problems, and while working you might bump into things.
For a small modular kitchen design, you should opt for the L-shaped kitchen layout, one-wall kitchen layout, or the parallel kitchen layout. A small parallel modular kitchen design or an L-shaped modular kitchen design for a small kitchen is absolutely perfect, as these layouts optimize the available space by creating a compact, efficient kitchen.
Lack of storage:
Storage is one of the most significant aspects of kitchen planning. Lack of storage would lead to a cluttered kitchen space where it is impossible to locate any specific item. Clutter not only disrupts the workflow, but will also affect the aesthetics.
While planning a small modular kitchen design, you should assess your storage requirement, and plan your storage modules to accommodate all the kitchen essentials including utensils, grocery, kitchen tools, etc.
Since a small kitchen does not have much space, use the vertical space to build storage modules. For a modular kitchen design in a small area, open shelves, wall cabinets can provide additional storage space. However, adjust the height of these shelves, and cabinets to create an ergonomic design.
Poor lighting:
Not paying attention to the lighting arrangement of the kitchen is a big mistake that you should never make, especially when you are designing a small modular kitchen design. Lack of light would cause shadows making it difficult to see anything while you engage in meal preparation, and while you cook. Install task lighting to highlight the meal preparation, cooking, and cleaning zone. Also install ambient lighting to illuminate the entire kitchen. A small trick that you might try to brighten up the small kitchen is to strategically position mirrors to reflect light. Always remember that good lighting is not only essential for kitchen functionality, but also for enhancing its visual appeal. Create an ideal modern modular kitchen design for a small kitchen with the right lighting scheme.
A small, cluttered countertop:
The countertop is an important section in your kitchen where you carry out meal preparation activities and cook. If this section is small, it will get cluttered, and disrupt the workflow. You will struggle every day to carry out any activity due to lack of space. A cramped countertop affects the kitchen design as well.
In order to create a clutter-free, efficient small Indian modular kitchen design, allot adequate space for the countertop. Do not put small appliances, kitchen tools on the countertop surface. Plan custom storage solutions for the small tools, and appliances so that there is enough room left for carrying out essential activities.
Conclusion: Get ready to plan the perfect modern modular kitchen design for a small kitchen in Indian style by avoiding these common design mistakes we discussed in this blog. Explore simple modular kitchen designs for small spaces for inspiration and create a customized kitchen design that is visually appealing and efficient.
Visit Häcker Kitchens India showrooms to explore modular kitchen designs for small kitchens with price, and build your dream kitchen.


