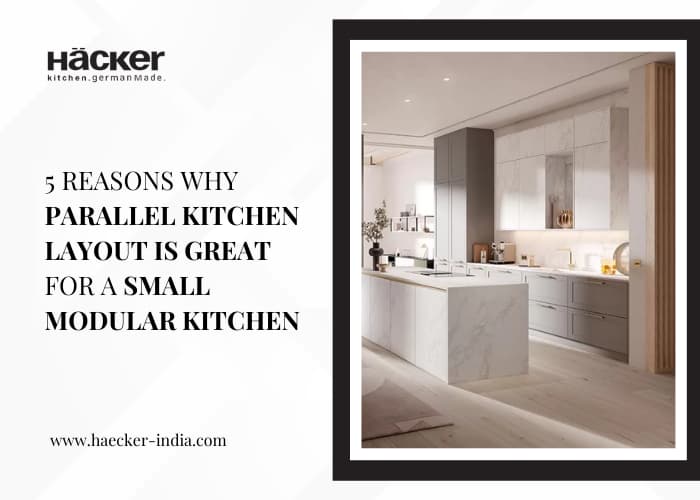Planning a small modular kitchen design is challenging; optimizing the available space with the right layout is essential to create an efficient kitchen that is also visually appealing. The parallel kitchen layout or the galley kitchen layout is an ideal layout for a small kitchen space. If you are searching for the perfect modular kitchen design for a small kitchen, then you should select this layout.
If you are still not sure, explore this blog to learn why this layout is a great choice for a small modular kitchen.
Why is a parallel kitchen layout great for a small modular kitchen?
A small parallel modular kitchen design is efficient because it has multiple advantages. However, before we explain further, let’s understand what a parallel kitchen layout is.
Parallel kitchen layout:
The parallel or a galley kitchen layout is formed when two units containing the countertops, storage modules, appliances, run parallel on the opposite walls. There are no corner areas in this layout, and it is suitable for long, narrow kitchen spaces. If you want to create a small Indian modular kitchen, you must select the parallel layout.
Now let’s check out the advantages of the small parallel modular kitchen design.
Adequate storage:
A significant advantage of a parallel kitchen design is that it provides an adequate amount of storage. In a small kitchen making room for all kitchen tools and essentials can be a challenge. However, with this layout you can plan as many storage modules as you need in the form of drawers, cabinets, and even shelves. The cabinetry can run along one wall providing ample space for you to store miscellaneous items. You can also install a tall-unit at the end of one parallel unit in your simple modular kitchen designs for a small space to store your grocery items. The vertical space remains available for planning overhead storage modules such as shelves, or, upper cabinets.
Unlike the L- shaped modular kitchen designs for small kitchens, this layout does not have any corner spaces, therefore, no corner cabinets can be inserted. However, by utilizing the vertical space on both walls, you can create ample storage.
Efficient workflow:
Planning a modular kitchen design in a small area requires paying attention to details to ensure that the workflow does not get interrupted. Implementing the work triangle is important and in the parallel kitchen layout, one can implement this triangle without any hassle. The work triangle ensures the three vital work zones are connected in a way that one can move between these zones without getting obstructed.
The modern modular kitchen design for a small kitchen must also optimize the available space by creating zones. Planning such zones gets easier with this layout, it enhances accessibility and streamlines the workflow. Furthermore, if there are multiple cooks, and helpers operate in the kitchen, parallel layout can make it easier for them to work simultaneously without running into each other.
Space saving design:
While planning a modular kitchen design for a small kitchen, it becomes a challenge optimizing the available space, especially if the available area is narrow and long. Even the small L-shaped modular kitchen design will not be able to optimize the space. However, the parallel kitchen can be the savior in such a scenario, as this layout only covers opposite walls, it effortlessly maximizes space without blocking any section and it does not even waste corner sections. Both platforms run along the opposite walls, hence there is enough space in-between where people can move around.
Long countertop area:
One more advantage of the layout is that it provides a longer countertop area that can be utilized for meal preparation and cooking. Plan a long countertop where you can perform meal preparation tasks without any blockage. If you have a small Indian modular kitchen design, a long countertop can keep your kitchen free from visual clutter. You can neatly store your kitchen tools, arrange your small appliances, and keep the countertop surface organized.
Efficient customization:
The flexibility of the parallel kitchen layout makes it an ideal fit for a modular kitchen design for a small kitchen. Since it only consists of two platforms, and covers only opposing sides leaving ample floor space open in the middle, you can customize it as per your requirement. You can build storage modules on both sides, or on one side, you can create work zones on both sides, and install open shelves for vertical storage. The options are endless.
Conclusion: The advantages discussed in this guide clarify why the parallel kitchen layout is ideal for a small modular kitchen. However, before selecting any layout, keep your requirements and space specifications in mind.
Visit our showroom in your city to explore small parallel modular kitchen designs.

