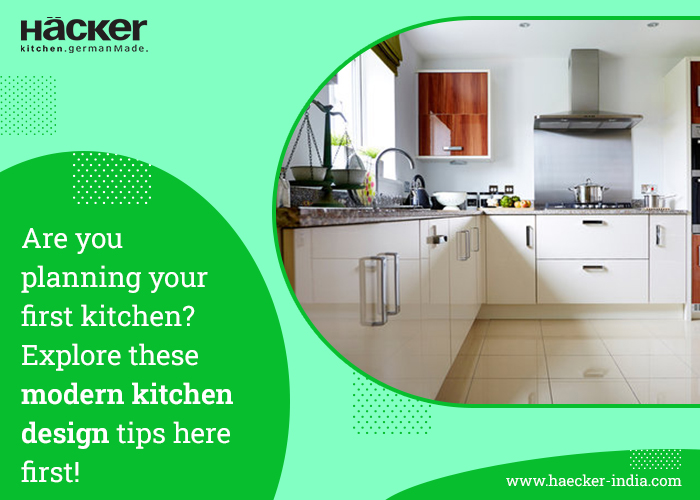Planning your first kitchen might seem like an exciting task, but it is also complicated. To be able to design a modern kitchen that is perfect for your need would be tough; but with the right planning, and by paying attention to details you will be able to come up with the ideal first kitchen. Here are some modern kitchen design tips that might make your kitchen space functional, beautiful, and absolutely convenient. So, let’s just start exploring these tips here, even if you are not in the stage of planning a kitchen right now, you can still check these tips out as a future reference.
Check out these modern kitchen design tips:
Decide the layout:
The kitchen design efficiency relies on the layout to a great extent. Therefore, the first step that you must take is to figure out which layout would be best suited for your modern kitchen. The right way to take the decision is to understand the basic of every layout and then figure out which one would define your kitchen space better and also would optimize the area available. You should check out the latest modular kitchen designs, and check out each of the layouts. If your kitchen is small and has corners that might go to waste, then do implement the L-shaped layout. Depending upon the shape and size of the kitchen, you should pick a layout.
The kitchen triangle:
The modern kitchen is all about efficiency and convenience. The kitchen triangle rule must be implemented because this triangle ensures that the movement in the kitchen is absolutely hassle-free, and unobstructed. The distance among 3 important points- the refrigerator, the cooktop, and the sink must be set in a way that they form an imaginary triangle, and accessing each of them is easy. These units are the busiest areas of the kitchen, and therefore, the user must be given unobstructed access, and these points should also be placed close to each other. Since, the plumbing outlets cannot be changed, you should position your cooktop and refrigerator after doing all the calculations. A modular kitchen design too implements this triangle rule.
Modern storage concepts:
It would be a good idea to try out the latest storage concepts while planning your kitchen storage. Having cabinets is not enough, and not all modern kitchen designs would be spacious enough to make room for bulky cabinets. The idea here is to look for kitchen storage styles like the drawers; if you invest in the pull-out drawers for your modern kitchen design , you would find it easier to operate them due to their ergonomic design. You can stack them up vertically and since these drawers come in different varieties such as deep drawers, shallow drawers, that allow you to use different drawers for different purposes. The shallow drawers can store the accessories, or, the small spice jars and these could be positioned beneath the cooktop so that you can access these items easily during cooking. You should also take a look at the open shelves which are now quite popular storage options in the modern kitchen design, and these could be installed anywhere in your kitchen. Their position has to be strategic, because you should be able to access the items in a hurry, and everything will be in its place. Check out the latest modular kitchen designs to find inspiration for the storage module ideas. Do not forget to be clear about your storage requirements before you plan.
Opt for an open kitchen plan and include an island:
The kitchen concept is changing and you too should be ready to experiment by removing the barriers and opting for an open kitchen concept. The open layout allows your kitchen to be more spacious and there will be no walls and the kitchen would be a part of the household instead of being a separate entity. The open layout allows you to save space as well and you can also include the dining section. With an open kitchen you can also include a kitchen island which might double up as a second work station, and also as your serving counter where you can entertain guests as well. Even if you are planning a modular kitchen design you can still give the open kitchen concept a thought.
Conclusion: Those were a couple of tips that you ought to check out whenever you decide to opt for a modern kitchen design. Optimizing the kitchen space, and making it convenient and functional would be what one should aim for.


