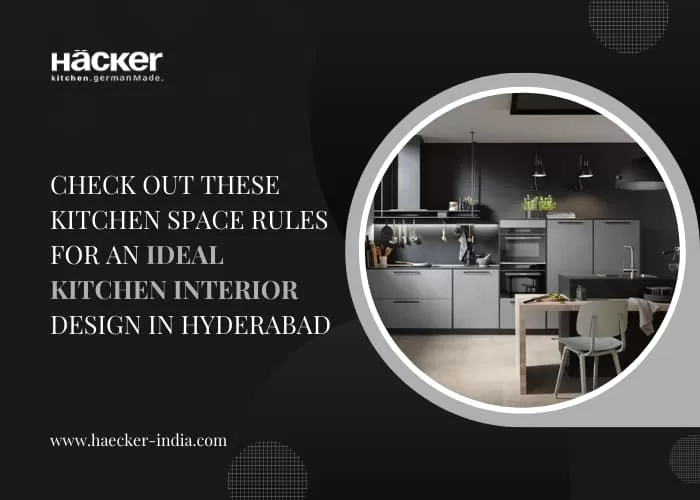What does it take to create an ideal kitchen design? The layout selection, the storage planning, the materials, the zones, customization, and the list goes on. One crucial aspect that is often overlooked but plays a determining role in ensuring kitchen design efficiency is kitchen space rules, which are equally significant for kitchen functionality.
Since you will have to move around in the kitchen and access every corner and unit without any obstruction, paying attention to kitchen spacing will help you create a kitchen that is accessible and eases your movement.
Learn in this blog the kitchen space rules that may help you plan an ideal kitchen interior design in Hyderabad.
Kitchen interior design in Hyderabad: What are the kitchen space rules?
Start from the triangle:
The placement of the kitchen triangle is a rule that allows you to boost your workflow in the kitchen. The triangle is established by strategically arranging the refrigerator, stove, and sink in your modular kitchen design, ensuring that each of these spots is easily accessible. This triangular formation should be carefully planned and executed. The purpose is to create enough space for you to move between the points quickly and comfortably. Depending on the available space, you should calculate how much space you should allot to the triangle. Remember, it should not be too narrow or too wide.
Kitchen island placement:
If your modular kitchen interior design in Hyderabad will include an island, then you must pay attention to the kitchen island placement and the spacing around the island. Whether the island serves as the focal point or a work zone, you must ensure it is not creating any blockage. The walkways around the kitchen island should be spacious enough so that traffic can move around the island without any obstruction. The cook, the helpers, and other people should be able to move around the island and access a cabinet, the refrigerator, or any point in the luxury kitchen without any hassle. The size of the island and the paths surrounding it should be carefully assessed to fit the available area.
The countertop rule:
The kitchen countertop is the work zone in the kitchen where meal preparation is done and food gets cooked. Furthermore, it is also the platform where you place your small appliances, kitchen tools, and cooked food items. The countertop must be spacious and wide enough for you to execute all the tasks and store items safely and in a convenient manner.
While planning your modular kitchen design, measure the space carefully. You will be making plenty of movements around the countertop area, such as reaching for overhead cabinets to retrieve an item, bending down to take out a pot from the corner cabinet, reaching for the oven, etc. There should be enough space available for you to perform these activities without any obstruction.
Storage unit placement:
The storage units are the most important elements in the kitchen. The cabinets, drawers, and shelves comprise storage units in a kitchen. In your modern kitchen interior design in Hyderabad, you may have a combination of all of them or only cabinets. While planning these units, you should carefully measure the space you want to allot to them and also figure out the right position for them.
Regardless of the style of the cabinets or drawers you opt for, you have to open these units and retrieve items or put items back in them. To ensure you can perform these activities without bumping into the countertop area, you must leave enough space. Likewise, for the overhead cabinets, you need to determine the ideal upper cabinet height; it should be conveniently placed so that you can reach these cabinets and clean inside them without any hassle.
If you are opting for rows of open shelves above the countertop area, then the distance between the shelves should not be too wide but ideal so that you can conveniently reach each of the shelves.
These rules discussed above will boost kitchen functionality, ensuring that you feel comfortable and convenient in the kitchen area and execute all tasks seamlessly without feeling hassled. However, it was not possible to state any measure-specific number, as every kitchen space, shape, and requirement would be unique. Visit a modular kitchen showroom and meet a designer to create a customized kitchen design.


