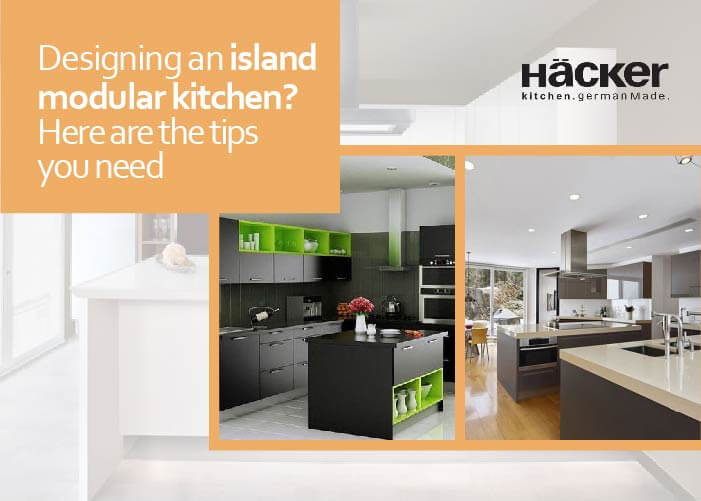A modular kitchen can be an asset for you, after all the modular kitchen concept has been winning hearts due to the perfect blend of aesthetic appeal and high functionality it brings to the table. However, the efficiency of your modular kitchen can be enhanced with the right customization plan. Getting the modular kitchen design right could be easy enough if you can come up with the ideal layout for your kitchen space. As per as current trend is concerned the island kitchen layout is winning hearts due to its versatility, an island modular kitchen can be really beautiful and functional, here are some tips that can help in planning the ideal island modular kitchen.
Tips to design the perfect island modular kitchen:
Before we start discussing the tips always remember that it is your unique needs that should be given priority while considering different layouts, a particular layout might sound beneficial but it might not be at all right for your kitchen. So, now let’s find out how to get the island modular kitchen layout right.
Decide the function of the island:
The island kitchen layout revolves round the kitchen island which comes in diverse shapes and offers multiple usage. You can use your kitchen island for merely decorative purposes and could also double up as the dining table where you can serve food. If you are settling for a more compact version of the island then it can also be a cozy breakfast nook. A well designed kitchen island could also take care of the storage issues as cabinets could be added to it. Another great way to use a kitchen island would be to turn it into a second workstation by installing a sink and countertop. The point is you have to be clear regarding how you plan to use the island, once you have the right ideas you can start the design process. While learning about the modular kitchen price in Mumbai, you should also learn about the cost of different island types.
You should always measure the space:
Before you start planning your modular kitchen with an island in it, you must measure your space. The island is going to be placed in the middle, and therefore you must be sure that its placement does not obstruct the movement in the kitchen. The work triangle is an important feature of a functional kitchen, and make sure that the island does not come in the way of the triangle. If you have an open space then the kitchen island could easily replace the dining table. However, if your kitchen is small, and an enclosed space then having an island can be a big problem, as you would bump into the island while fetching items from the cabinets or, most importantly while moving from one area to the other. Explore the customization options available from the modular kitchen brands. This would most definitely be a big addition to your kitchen space.
Use it for storage purposes:
The kitchen island can be the ideal option for you to build additional storage modules. If your layout does not permit you to build sufficient number of storage modules, then you can turn to the kitchen island which can house not just cabinets but also tandem drawers that can be used for storing the big utensils and ceramic plates, and even your kitchen accessories. You should most definitely explore the latest modular kitchen design, so that you can learn how to build the storage modules, and how to place them to help you access the storage better. Your kitchen design should be all about hassle-free cooking experience and that can only come from meticulous planning.
Make room for appliances:
The kitchen islands can also be used for the placement of the appliances. With a straight line layout you might not find enough space to place all of your appliances, but your island could solve the issue. You must decide though what kind of appliances should be integrated in your island if you are using this as a separate workstation then you might consider having the dishwasher here, as well as the cooktop. However, if you do include the cooktop then do not forget to install the kitchen chimney to ensure that your kitchen air remains absolutely clean and pure. Always approach the best modular kitchen brands, as they would always partner with the top appliance brands.
Segment your island:
If your kitchen permits the inclusion of a kitchen island then you should most definitely consider getting a big enough island which could be segmented for serving different purposes. You can get an U-shaped island and place the sink on one side and use this for the meal preparation, and use the rest of the surface for serving food. You can also opt for a two-tiered kitchen island that can be used for multiple purposes as well, you can easily reserve one tier just for serving food. So, if space is not a constraint you must get a big island and segment it. Learn about the costs of different models before calculating the final modular kitchen price in Mumbai.
Take care of the lighting:
There is no way you should ignore the lighting when it comes to including the kitchen island. It is going to be a distinct entity in the kitchen, it should be well lit regardless of the purpose it is being used for. You can keep things luxurious by installing the chandelier. You might also opt for pendant lighting and look for exclusive fixtures. If your island has cabinets too, then you should consider having the strip lights. Just give your island some thought as you plan on illuminating the kitchen.
If you are planning on having an island modular kitchen, you should definitely check out the above mentioned tips. Explore different layouts before you finalize your modular kitchen design.


