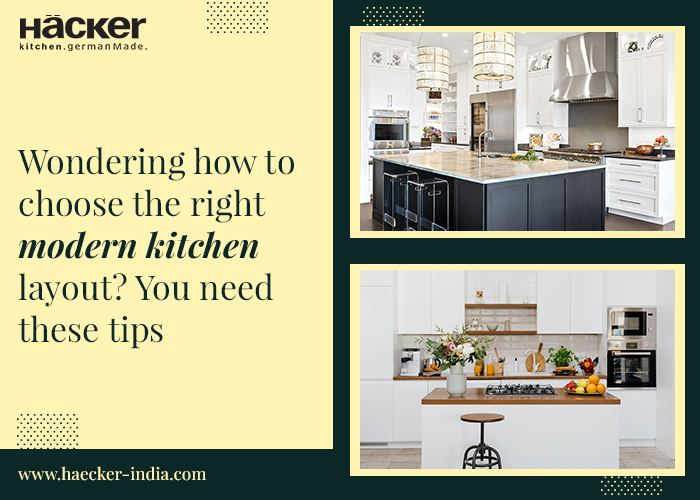A modern kitchen is all about achieving the perfect combination of aesthetics, and functionality. Since, the stress is more on functionality; the modern kitchen design needs to be planned carefully. There are different design aspects which must be taken care of, and the kitchen layout would be one such an aspect. Do not be random with your selection though, as it might hamper the modern kitchen efficiency. But there are different layouts around, how do you select one? Here are some tips that will help you select the right modern kitchen layout. Let’s take a look at what these are.
Tips to choose the right modern kitchen layout:
Kitchen space optimization:
The kitchen space that you have should be optimized, and that is the reason why should choose a layout that would optimize the kitchen space. For example, if your kitchen space is small then you should choose a kitchen layout that would help you utilize every bit of it. You should always focus on your kitchen requirements, so that you can select the ideal layout. Even if you are planning a small modular kitchen design you should select the layout that would make the most of the available space in your kitchen, and make room for all your kitchen essentials and appliances without making the kitchen messy.
The work triangle:
The work triangle in the kitchen area would be a point that would help you determine the layout. The positioning of the work triangle is important to ensuring that your movements in the kitchen remain unobstructed. The stove, the refrigerator, the sink would be placed in a way that you can access these busy areas without feeling obstructed. As you plan the layout for your kitchen, do pay attention to the work triangle. Even when you are planning a modular kitchen, you should implement the work triangle rule.
It should be customized:
Your kitchen layout should be customized to suit your specific needs. Your usage pattern will determine what the layout should be like. If your kitchen will have more than one cook accessing it, then you need to pick a layout like the galley kitchen layout or, may be the peninsula layout. This will ensure that there are two distinct work stations where both the cooks can work together. The modern kitchen design also includes the dining section sometimes, especially when someone has an open kitchen. It will be necessary for you to select a layout that would help you design your modern kitchen according to your kitchen needs. If you need to include a dining area, then an island kitchen layout would be perfect.
Study the layouts:
This tip is a no-brainer. You should explore all the layouts available and you must select one that will be perfect for the kitchen you are designing. The L-shaped layout would be a great option for a small modular kitchen design. This layout would be ideal for the open kitchen layout as well; on the other hand for a small family the straight-line layout would be perfect. The U-shaped layout fits those kitchens better which are large and have lots of kitchen items, and appliances. The galley-kitchen layout would be easier to customize. Therefore, it is essential for you to study available layouts and select the one that fits your kitchen the best. Explore the individual set of pros and cons to understand each layout better.
Create zones in the kitchen:
To make your layout efficient, you should plan all your work zones in the kitchen according to the functions you will be performing. You must have a meal prep zone, a cleaning zone, a cooking zone, and a storage zone. This will help you streamline your modern kitchen design, and planning the layout would be easier when you have clarity regarding the positioning of the zones in your kitchen. Make sure that the layout you select could justify the placement you have planned. This will also help you make room for the traffic in the kitchen. If you are not sure about a layout then you must take professional advice for that.
Conclusion: These tips are meant to help you plan your kitchen layout. Follow them and study the available layouts to ensure that your kitchen is functional and elegant. If you are planning a modular kitchen, then visit a showroom near you and explore all the models on display, as this will help you get the right ideas regarding the layout.


