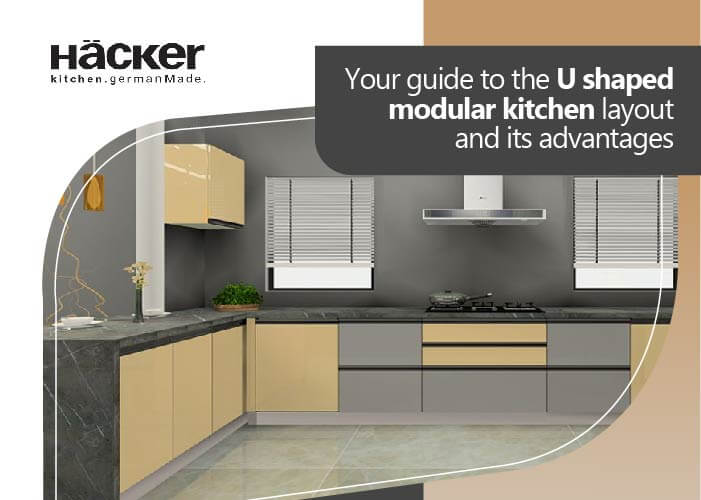Designing a kitchen is never an easy task, because you have to achieve the fine balance of functionality and aesthetics. However, one of the crucial steps in kitchen designing would be deciding the layout. Among the popular layouts available out there, the U shaped layout seems to be one of the most popular layouts out there. The layout is trending now, and many homeowners are quickly adopting this layout as they are enamored by the advantages this layout offers. Before you finalize a layout for your kitchen, you should consider learning about the distinct advantages of different layouts. Be informed, and start exploring the modular kitchen designs catalogue with price, to choose the right layout for your kitchen.
U shaped modular kitchen layout: What are the advantages?
The U shaped modular kitchen layout as the name suggests here, takes the U shape as it spans across your three kitchen walls, the kitchen counters would run along the three sides of the kitchen, so do the cabinets and other modules. This is an expansive design that provides you with ample workstation space, along with ample amount of storage. There are definitely more to the designs. If you have a luxury kitchen in mind then definitely this is the way to go. But to be fully convinced you need to explore the benefits it has to offer.
Ideal for a busy kitchen:
This particular layout is not linear like the straight-line layout, or, even as compact as the L shaped layout. This is a layout that takes a lot of the elements in its ambit, and offers adequate space which is required by a cook who runs a busy kitchen, or, a kitchen for a big family. In most Indian homes, oftentimes there is more than one cook present in the kitchen, one perhaps busy sautéing, the other might be chopping vegetables for the next dish. This layout gives them ample space to work, even if there are two cooks working they can easily take two different countertop area for work. If needed both counters could be customized to meet specific requirements. Talk to the modular kitchen dealers in Kolkata, to learn about different customization options.
Ample storage units:
Since you already know that the kitchen layout covers all three walls and the counters run along them, you can easily build storage modules as per your requirement. You can customize all three sides, and build storage modules including drawers, cabinets. You could reserve one section for drawers and the other for cabinets, yet you will be left with enough room for more modules. The ample amount of storage again would work for the families who have plenty of items to store. In fact, you can create a separate pantry section on one side to keep your grocery essentials apart from other items. Check out the modular kitchen designs catalogue with price, to learn more about the U shaped layout and how to customize this design.
The perfect work triangle:
The U shaped layout enables you to create the perfect work triangle in your kitchen. The refrigerator, the sink, the stove all of these three elements must be placed in a way to make your movement between these areas more convenient. This layout can be the ideal solution when it comes to creating the perfect work triangle. With three separate countertop areas, you have to be ready to create three separate workstations. You can either place three elements of the work triangle on three different sides, or, you could plan it leaving ample room for making your movements absolutely hassle-free. You should definitely give this layout a thought if you want to create a luxury
kitchen.
A clutter-free kitchen:
You can be sure of getting a clutter-free kitchen when you have this shape in mind. Since there is so much space available you can customize the area as per your needs and build modules accordingly, there can never be any clutter. Be it storing the kitchen essentials, or, placing appliances, you can arrange everything in a neat way and make space for every single thing. Your kitchen will remain organized without you having to worry about there being any clutter.
You can have a dining section:
Since you will have access to not just one, but three counters you can customize each as per your requirement. If you do not need the third countertop area for meal preparation or, for any related work, you must use this side for serving dinner. You can bring in the chairs and customize the surface for serving meals. The best thing about this layout is that you can customize it the way you want. Approach the best modular kitchen dealers in Kolkata and learn about the best ways to customize this.
Now that you have been through the benefits of the U shaped layout, it is time for you to explore the customization options. But before you opt for it figure out the space that you have and also your specific kitchen requirements, if you have very basic kitchen needs, and do not have the need for a large storage area then you should consider a compact layout. Go through the modular kitchen designs catalogue with price, to learn about different layouts available.


