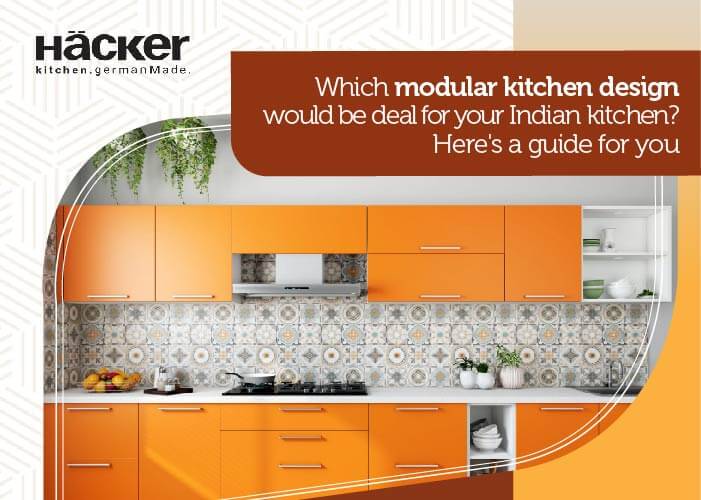The Indian kitchen is synonymous with good food, it is not necessary to point out that the Indian kitchen is a busy kitchen. There are always so many members to cook for especially when you have a joint family system, even the nuclear family kitchen also stays busy because we love having guests over and entertaining them with great food. The shift from a traditional kitchen design to a modular one is now happening on a large scale. The modular kitchen concept is no doubt popular, and if you are giving it some consideration then you must learn which design would be ideal for your kitchen. You can approach the modular kitchen dealers in Delhi, and have a discussion regarding the ideal design. We have some ideas here that might be of help.
Modular kitchen designs for Indian kitchen:
Whether you are planning a simple kitchen that serves a nuclear family, or, a big Indian kitchen that needs to be spacious and must have ample storage, the modular solutions can be ideal for both. But, before you give it a thought you should remember the specific requirements of your kitchen. This is the key to designing a kitchen that is functional and beautiful. Now let’s learn about designs.
The L-shaped layout:
This particular layout is definitely going to help you out in a big way, because it happens to be a versatile layout available out there. From a small kitchen space to a big kitchen, this layout seems to fit kitchen of all sizes seamlessly. To begin with, this shape is absolutely compact and if you want a luxury kitchen then this layout is going to work really well for you. If you live in an apartment with an open kitchen, this layout would be just perfect for you. The two counters just meet at an angle, and leave you room enough to move around without stumbling into something.
You can create the perfect work triangle, so even with multiple cooks, working will not be an
issue.
If you want to utilize the corner spaces , this layout would be perfect.
With the right number of modular kitchen furniture, you can create a neat and compact kitchen
area.
For a big family this will work too, as you can place an island in the middle
The U shaped layout:
If you have a big family, and have a big kitchen area then you should definitely select the U shaped layout. This is going to be just right for you, as you talk to the modular kitchen dealers in Delhi, learn about the customization options they have. The U shaped layout covers the three walls of a kitchen, and the counters containing the workstation and storage modules run along the three walls. If multiple cooks run the kitchen, then they can work simultaneously without any hassle. There could be not just one but two separate workstations on both sides, and you can also build plenty of storage modules as well, as per your necessity. A big family would need plenty of storage modules as they will have more utensils, accessories, and essentials, so they can certainly do with the large number of storage modules on both sides, instead of cabinets you can have deep drawers also.
You can have adequate countertop space.
You can build plenty of storage modules.
The ideal work triangle can be created.
Diverse customization options.
The straight line layout:
This layout is ideal for small Indian kitchens, especially in a nuclear family setting. You do not need elaborate countertop space, and you also do not require numerous storage modules. What you expect is a simple, neat and compact layout that is easy to work with, and this layout just fits you perfectly. You should figure out the basic requirements and select modular kitchen furniture accordingly. The straight-line layout takes up only one side of the kitchen wall, and combines the countertop area, storage modules. This is perfect for a single cook and you can also place an island to create a dining area.
It is budget-friendly
It is chic and compact
It does not need much space
Perfect for open kitchen concept
The island kitchen layout:
The island kitchen layout is one of the popular layouts out there. Are you planning a luxury kitchen ? If so, then you must consider having a beautiful and sleek island in the kitchen. However, you must have adequate kitchen space to accommodate an island in the kitchen. For a busy kitchen this would be ideal, as you can create a separate workstation, storage section in the kitchen area, without crowding the layout. You can create an ideal work triangle, and create a dining area too.
Additional meal prep area.
Additional storage.
A separate place for the appliances.
Adds to the kitchen aesthetics.
The above mentioned layouts are quite popular choices, and could be ideal choices for Indian kitchens of varying sizes and requirements. Get ready to select one depending upon your need, and consult with the modular kitchen dealers in Delhi to learn about different options available.
ALSO, YOU CAN READ OUR NEW UPDATES
- 7 modular kitchen design secrets you didn’t know about
- Looking to implement an island kitchen layout in your modular kitchen design? Here are the pros and cons that you should check out
- Your guide to the u shaped modular kitchen layout and its advantages
- 3 popular modular kitchen layouts: learn the pros and cons


