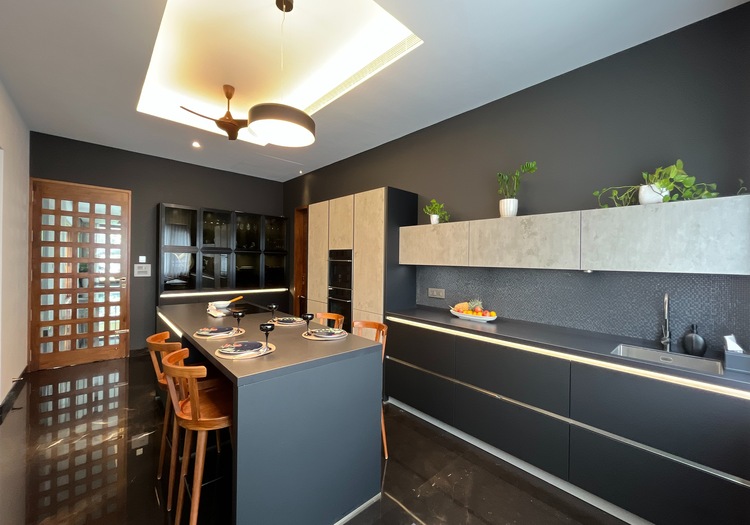The modern kitchen design is made up of many different elements, and the kitchen layout would be one such an important element. If you are planning a modern kitchen now, or, you might in the near future then you should learn about the modern kitchen design rules. Getting the layout right is important, but due to lack of awareness, people often end up selecting the wrong layout for their kitchen and it hampers their kitchen efficiency. Here are 5 modern kitchen layout mistakes that you should be aware of, so that you can avoid them while planning your kitchen.
5 modern kitchen layout mistakes you should avoid:
Being random about your selection:
While selecting a layout, making a random selection would be a big mistake. A layout might have looked good on paper, or, in the showroom, but for your kitchen it might be completely wrong. So, if you have a small kitchen space and you end up with an island kitchen layout it would be completely wrong.
Not implementing the work triangle:
Another mistake would be to ignore the work triangle rule; if you are planning a small modern kitchen layout then you should keep the workflow in mind, and also maintain the ideal distance between the three main points in the kitchen. The work triangle rule is all about maintaining the ideal distance between the refrigerator, the cooktop, and the sink. This will allow your kitchen to be a place where it is easy to navigate around. If you ignore the workflow while planning a kitchen in the modern kitchen style then moving around the kitchen would be a problem.
Not defining zones:
This is another big mistake that would make your modern kitchen layout ineffectual. In a kitchen there are so many activities that take place, however, if you do not demarcate each area while planning a layout then your kitchen functionality would be impacted. The modern kitchen design is all about having well-defined zones. There is a cooking zone, cleaning zone, food prep zone, storage zone.
Ignoring the corner areas and not optimizing the space:
The kitchen space must be fully optimized, and the corner areas should be utilized as well. Mostly due to poor planning, the corner areas are not used and that results in there being wasted space. You have to pick up a layout that would help you optimize the corner areas. Because a parallel kitchen can be customized and you can have as much countertop space or storage units as you need. Therefore, it is a good idea to optimize every inch of your kitchen space.
Not including the vertical space:
In the kitchen the vertical space is often left unused. This is a mistake, while planning your luxury modern kitchen designs you should make plans to use the vertical place. You can use this place for building cabinets, but if you are not too fond of the overhead cabinets, then you should rather opt for the open shelves as these would add a new dimension to the kitchen layout. As you use the vertical space, you would find that the kitchen is transforming into a balanced space, as the entire load gets evenly distributed.
View this post on Instagram
What should you follow?
- Understanding various layouts: What you should rather do is to be aware of the different layouts available such as the L-shaped kitchen layout, U-shaped kitchen layout, parallel modular kitchen designs, one-wall kitchen layout, the peninsula kitchen layout, and also the island kitchen layout.
- Selection of ideal layout: Check out every layout and learn about the specific features of each layout; keep your kitchen specifications in mind before you select a layout for your kitchen. The idea here is to select a layout that would optimize your kitchen space. You have to be selective, and you must do your calculations right before you can opt for a layout. Apply the same rule while selecting modern kitchen colours.
- Be clear about multiple kitchen zones: Define each zone and also strategically position each zone in the layout; this way, you will find that your kitchen has become an efficient place where your kitchen work gets smarter. While planning your kitchen layout you should make room for each segment, and you would immediately see the difference that is being made to the whole kitchen efficiency.
- Effective use of the corner areas: The L-shaped layout, for example, should be perfect for utilizing the corner areas with the corner cabinets and modern kitchen drawers. For long, narrow spaces, the parallel modular kitchen designs would be a smarter choice.
Additional tips that you may consider
- Just visualize how you are going to use the kitchen, and also the position of the different zones. This will enable you to find the ideal layout. Explore the luxury modern kitchen designs and learn how the layout shapes the kitchen.
- Go for layer lighting to illuminate the kitchen space and shape the everyday kitchen experience.
- Don’t fall for the trends and styles. Adopt smart kitchen designs to improve the workflows and movement.
Conclusion:
Do keep these mistakes in mind, and take the necessary steps to avoid making them. While planning your modern kitchen design you should pay attention to the layout and you should make sure that you are selecting the right layout.
FAQ
1. Is it necessary to create different kitchen zones in my modern kitchen for better workflow?
Yes, creating the kitchen zones in your modern kitchen can enhance the workflow.
2. Can I get the work triangle in a modular kitchen?
Yes, you can get the work triangle in a modular kitchen and move freely in the space.
3. Which luxury modern kitchen design is suitable for a small kitchen?
For your small kitchen, one-wall kitchen layout and L-shaped modular kitchen designs will be appropriate.




