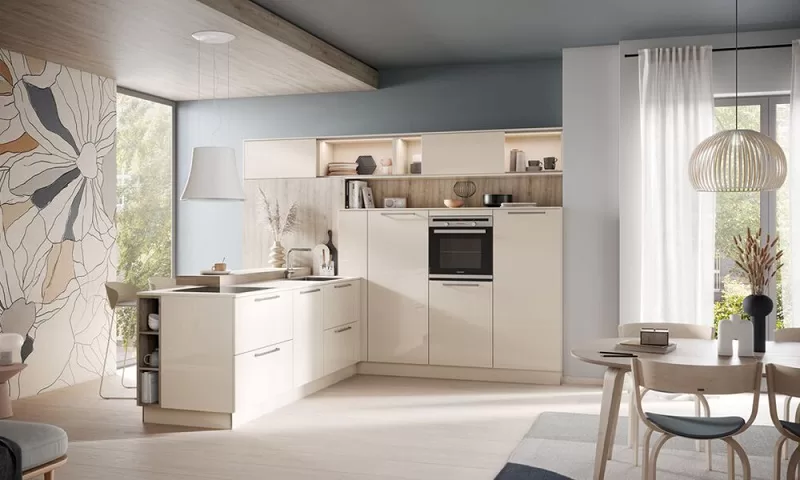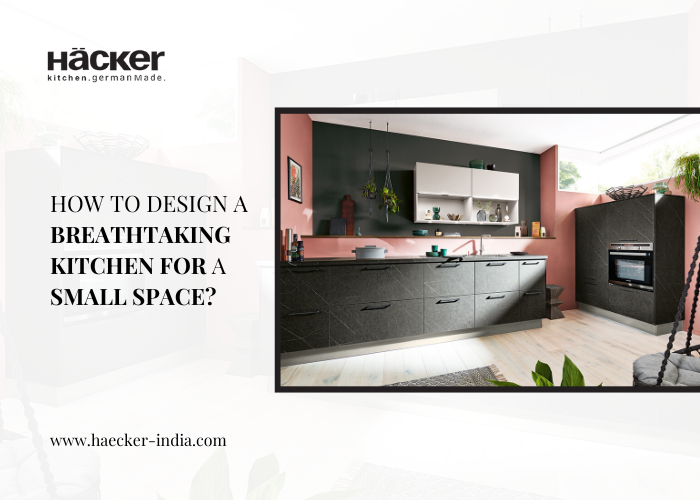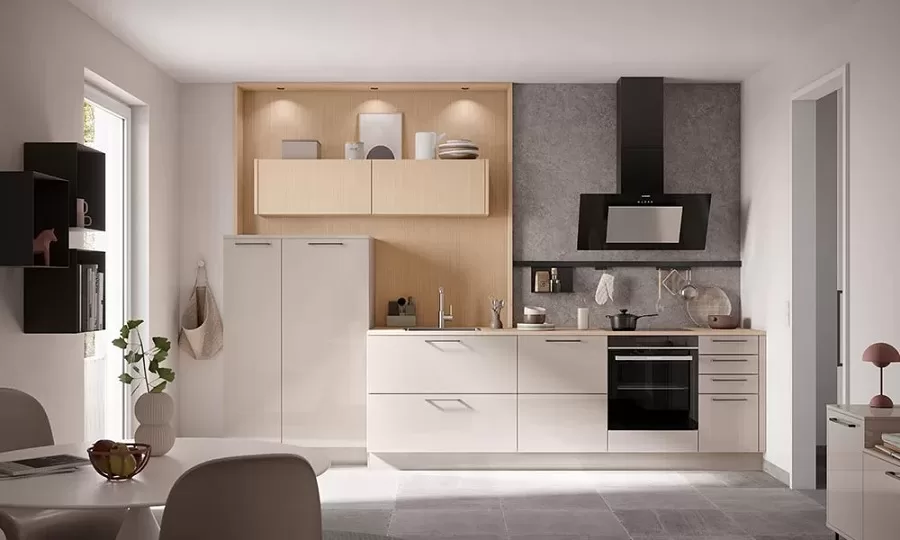Do you have a small kitchen space? Are you worried that your kitchen design would not be efficient or that it would lack any visual appeal? You can put your worries to rest, because a small kitchen design can be efficient and breathtakingly beautiful.
All you have to do is to be strategic about utilizing the space you have, and planning a custom modern kitchen that fulfills your requirements and aligns with your kitchen usage pattern.
Here are some design ideas for a small modular kitchen design.
How to design a small kitchen? Things to keep in mind
Do not feel that you are restricted in terms of design options due to your limited space. You can explore the latest modular kitchen designs especially the ones designed for a compact space. You can get inspiration and also learn how to design your space. You should keep these following pointers in mind, before designing your kitchen.
- Your small modular kitchen design must be functional.
- Design according to your need.
- Customize every feature in your kitchen.
- Ensure that your entire kitchen space gets optimized.
- Do not add elements for the sake of aesthetics.
- The design should boost work flow and traffic flow in the kitchen.
Now that you are aware of the key considerations, you should explore these following tips.

Tips to design a visually appealing small kitchen design:
Select a layout that optimizes the space:
A layout not only arranges the kitchen elements aesthetically, but also enhances kitchen functionality. While selecting a layout, ensure that it optimizes your kitchen space in the most efficient manner.
The L-shaped modular kitchen is a popular layout that optimizes small kitchen spaces beautifully. With this layout you can create a compact space as it utilizes the corner areas beautifully.
A narrow kitchen space can also be optimized with a parallel modern kitchen design or a one wall kitchen layout.
No matter which layout you select, do not forget to implement the work triangle rule.
Built-in-storage:
Since your kitchen space is limited, having bulky cabinets can waste a lot of space. The built-in cabinets or concealed cabinets can save so much space in the kitchen while enhancing accessibility.
The handleless cabinets and drawers have a streamlined look that enhances modular kitchen design aesthetics, and also offers a seamless user experience. The soft-closing system of such storage modules makes them more efficient options for the users.
Built-in cabinets can minimize visual clutter in the kitchen and help create an illusion of space.
Pay attention to color:
Be careful when it comes to selecting color for a small modular kitchen space. The neutral colors, such as white, beige, cream, or pastels shades would work best for such a kitchen as these colors open up the kitchen space and make it appear more spacious.
Also, instead of matte, opt for a glossy finish as it would reflect color. If you want to add colors to the kitchen, you can do so with a colorful backsplash, or kitchen décor items, or even crockery.
Create the perfect lighting scheme:
A small modern kitchen design requires plenty of light. Ensure that your kitchen receives plenty of natural light through windows, skylights, glass doors. As far as artificial lighting is concerned, include task lighting, ambient, and accent lighting in the lighting scheme. It will provide adequate illumination in the kitchen ensuring the space appears brighter. You can also add glass wherever possible as it reflects light making your kitchen appear larger.
Customization:
Only add features that are necessary for your kitchen space. Modular kitchen features are functional, but you do not need to add every feature that you come across while exploring the latest modular kitchen models. Pay attention to your requirements, consider how you would use the kitchen; it would help you select features and design elements that will serve your purpose.
For example, if you have a small apartment, and want to merge the kitchen and dining area, then opt for an open kitchen. It will allow you to include an island and add seating to create a cozy dining area.
Customize your kitchen to create a fully optimized small modular kitchen design.
Conclusion: With strategic planning, a small kitchen can turn into an efficient space. Customize your small kitchen, and watch it transform into a breathtakingly beautiful kitchen that you will cherish forever.



