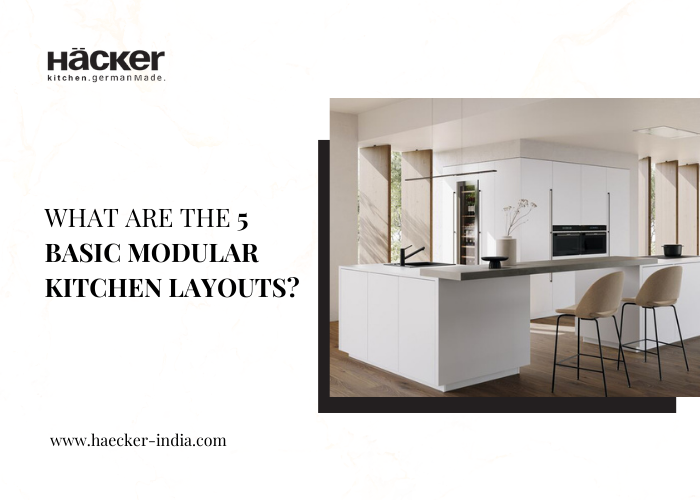Layout selection plays a significant role in determining the efficiency of a modular kitchen design. But how do you select the right layout for your modular kitchen? A good way to start is by learning about and understanding the 5 basic modular kitchen layouts.
In this blog, we will walk you through the 5 basic layouts to ease the decision-making process. Let’s begin.
What are the primary modular kitchen layouts? Check out this guide:
The five primary modular kitchen layouts are-
- L-Shaped Modular Kitchen Layout
- U-Shaped Modular Kitchen Layout
- Straight Modular Kitchen Layout
- Island Modular Kitchen Layout
- Parallel Modular Kitchen Layout
Each of these layouts is unique and is ideal for kitchens of different shapes and sizes.
What is an L-shaped modular kitchen?
The L-shaped modular kitchen layout is a primary modular kitchen layout and is versatile.
It is formed when cabinetry and other units run across two adjacent walls forming the “L” shape.
This layout is ideal for kitchens of varying sizes; for small-sized kitchens, this layout is ideal, but it can also be perfect for a medium & large kitchen. This layout works great for both enclosed and open kitchen spaces.
With an L-shaped layout, you will find plenty of storage space, and utilize the corner areas by building the perfect corner storage.
Implementation of the work triangle rule gets easier with this layout. This layout enhances accessibility, streamlines workflow, and creates elegant kitchen spaces.
What is a U-shaped modular kitchen?
A U-shaped modular kitchen layout is another popular layout that forms the shape of the letter “U”. The cabinets, countertop, and appliances are arranged across three walls. This layout is a great option for large families where more than one chef operates in the kitchen as you have access to more than one countertop.
The U-shaped modular kitchen design, on the other hand, provides ample storage options, as your cabinetry covers three sides of the kitchen offering plenty of opportunity to customize your storage.
Since this layout has more than one corner area, optimize corner storage modules with smart accessories such as corner carousel units. Such units make corner storage more accessible.
However, this layout is ideal for spacious kitchens, and may not be the ideal layout for an open kitchen plan. Leave enough room between the units to ensure you have adequate room to move around the kitchen.
What is a straight modular kitchen layout?
The straight-wall modular kitchen layout is also known as the single-wall kitchen layout. If you want to create an efficient kitchen with minimal aesthetics and moderate storage requirements, this layout is perfect for you.
The straight-wall modular kitchen design consists of cabinets, storage modules, countertops, and appliances that run along a single wall. This layout works best for a small modular kitchen design and open kitchen plans.
Add a kitchen island to transform the kitchen design and to create additional storage and meal preparation space. You may also entertain people by adding seats around the island.
Vertical storage modules, especially the floating shelves, should be implemented to maximize storage.
What is an island Modular Kitchen Layout?
The island modular kitchen layout is a popular latest modular kitchen design high on functionality and style. If there is enough space available in the kitchen, then invest in an island.
This versatile element can completely transform your kitchen and help it transition from a mere meal preparation hub to a social hub where you can entertain guests or a dining zone where you can serve food.
This layout centers around an island unit placed in the middle; it can be incorporated with the L-shaped modular kitchen layout and straight-wall layout.
Check out this extendable island by Häcker Kitchens which can be a perfect addition to the latest modular kitchen design.
View this post on Instagram
What is a parallel modular kitchen layout?
The parallel modular kitchen design is also known as the galley kitchen layout. In this layout, two units comprising countertops and cabinetry are placed opposite each other. These parallel units are not connected so there is no corner area. Since there is space between the counters it is easier to move around smoothly.
It is easy to customize the parallel modular kitchen design to create two distinct meal-prep zones for two cooks. It is easy to implement the work triangle rule in this layout to enhance kitchen functionality. This layout is ideal for a small kitchen space.
Conclusion: These 5 basic modular kitchen layouts are perfect for your kitchen. Understanding the strengths and limitations of each layout will enable you to find the ideal modular kitchen layout.
Visit a Häcker Kitchens showroom today to select the best modular kitchen design for your home.


