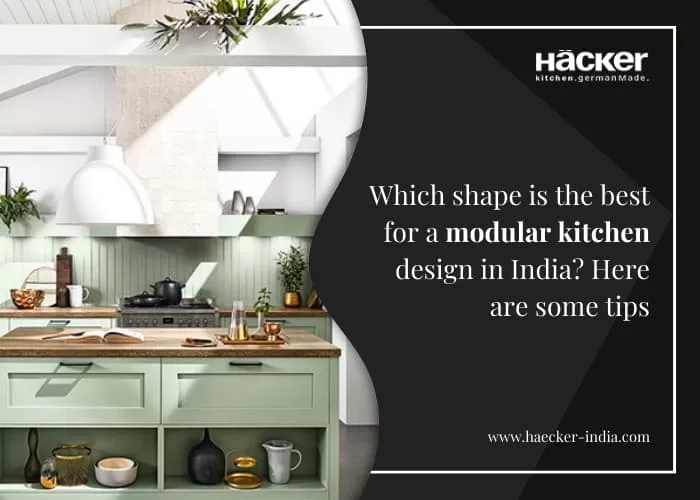A modular kitchen design is efficient and productive. It takes a lot of planning and attention to detail to create a customized modular kitchen design that will be a seamless fit. Along with researching modular kitchen materials and modular kitchen prices, you must also explore the different modular kitchen designs or layouts.
It is impossible to recommend a precise design for a modular kitchen since the layout of a kitchen is determined by factors such as available kitchen space, user requirements, and usage patterns.
Here are some tips that may help you select the right shape for your modular kitchen design:
Tips to choose the ideal layout for a modular kitchen design:
Functionality is essential to choosing a modular kitchen design.
Before discussing the tips, let’s first learn which modular kitchen shapes or layouts you should consider for your kitchen. Learning about each of these shapes will help you decide which one will be the best fit for your modern kitchen design.
What are the popular modular kitchen layouts?
L-Shaped Kitchen: The L-shaped layout is a common layout to be found in modern Indian kitchens. In this layout, two perpendicular counters form the shape L. The layout is further defined by overhead and base cabinets. The L-shaped layout implements the work triangle rule and is flexible, as it can be seamless for both small modular kitchen designs and larger kitchen spaces.
Parallel kitchen design: A parallel kitchen design or galley kitchen design is a highly functional kitchen layout that leaves plenty of space to walk around. Two kitchen counters run parallel to each other. It is ideal for kitchens operated by multiple cooks.
U-Shaped Kitchen: The U-Shaped Kitchen is the ideal shape for a modern kitchen design with plenty of storage requirements. It covers three sides of the kitchen to form the U shape. It is a versatile and highly functional kitchen layout that is ideal for multiple cooks since the kitchen can be segmented into different working areas.
Single-Wall Kitchen: A simple kitchen layout that is efficient and minimalistic. It is an ideal fit for a small modular kitchen design. It consists of a single wall counter that runs alongside a wall. It does not obstruct the workflow; it places cabinets, appliances, and everything in a single line. It is certainly a great option for an apartment.
Island Kitchen: An island kitchen shape is now trending, and many homeowners are selecting this layout for their luxury kitchen design. It is a versatile layout that requires adequate space. Choose the appropriate island type based on your needs and kitchen décor theme. Your kitchen island can serve as a breakfast counter, an additional workspace for food preparation, or just the room’s centerpiece.
These are the fundamental modular kitchen layouts to consider while planning a modular kitchen. However, the modular kitchen price may vary depending on layout selection and other choices you make.
How do I choose a modular kitchen layout? Check out the tips:
Learn the pros and cons of each modular kitchen layout:
Modular kitchen layouts are popular and have many benefits to offer, but only in the right kitchen space. Therefore, learn about the pros and cons of each layout before you finalize one. The island layout is trendy, but it requires space; it will be a complete misfit for a small or medium-sized kitchen. The same goes for the parallel kitchen design. A single-wall kitchen may be modified and customized according to your needs though.
How do you plan to use the kitchen?
One more factor that determines the kitchen layout is your usage pattern. Do you plan to use the kitchen only for cooking purposes, or do you have plans to entertain your guests in the kitchen? Will there be a separate serving area, or do you want a serving counter in the kitchen? In particular, how much storage space do you require and how many cooks will be in the kitchen? A clue to finding the ideal modular kitchen layout lies in your answers.
Pay attention to the workflow:
The cooking, cleaning, and storage zones are the busiest areas in a kitchen. A luxury kitchen layout must facilitate the workflow and not obstruct it. You should be able to reach different areas in the kitchen without any hassle.
Optimize your kitchen space:
One of the significant advantages of a modular kitchen design is that it optimizes the kitchen space. While selecting a layout, make sure that your layout can optimize a kitchen’s space. Measure the kitchen area before choosing a plan to make the most of every square inch of the room without wasting any space.
Plan a functional modular kitchen design by selecting an appropriate layout. To choose the best plan, research the options, measure your kitchen, and prioritize your needs and kitchen theme.
At Hacker Kitchens, we always meet with the client to understand their needs, and our designers create a customized kitchen plan that meets all their criteria and also addresses their needs.


