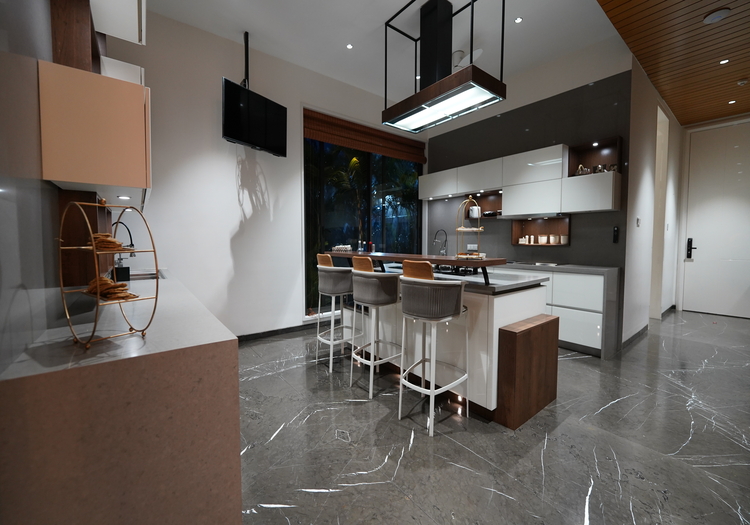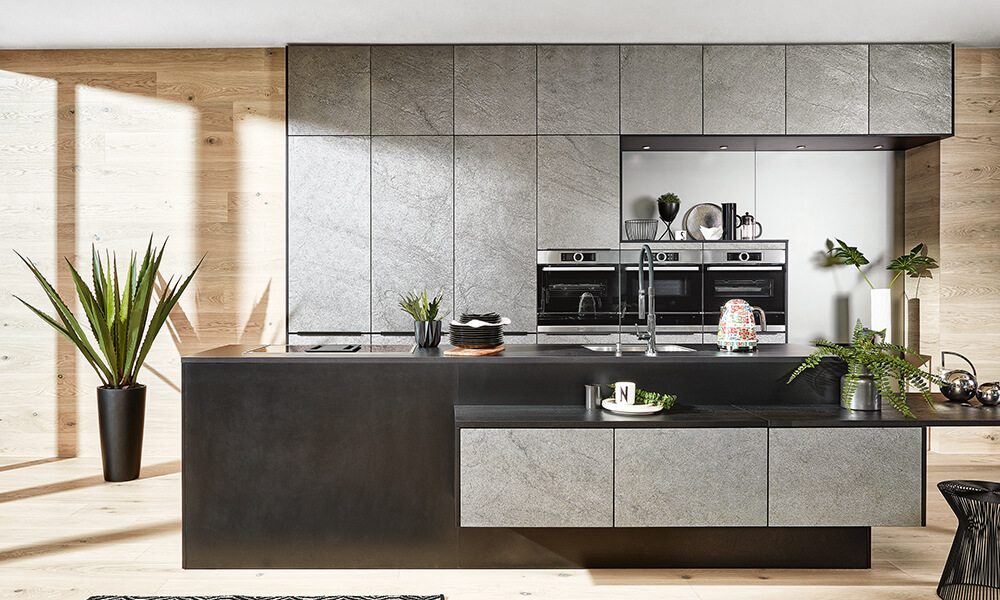The kitchen is no longer a small randomly designed room in the house where food is cooked for the household. The modern home owners are paying attention to the way their home is designed, and the kitchen is one of the well-planned out spaces in the house. The modern kitchen style, and also the kitchen functionality matter to a great degree in kitchen designing. The modern kitchen design is smart, chic, and functional. The layout plays the most significant role in deciding how effective your kitchen design is. Therefore, if you are going to have a modular kitchen in Indore, you should learn about the modern kitchen layouts first. So, let’s begin.
A simple guide to modern kitchen layouts:
Before you begin exploring this guide, you should know that each of these layouts is unique, and not all of them would suit your kitchen space the best. Therefore, you must keep your modern kitchen space and kitchen usage pattern in mind before you select a specific layout.
The right kitchen layout would not only give your kitchen a classy look but it would also help you optimize the space you have. With the right kitchen layout you won’t have to worry about any space getting wasted in your kitchen, especially the corner areas. If you are designing a modular kitchen in Chennai now, you should be selective about your layout.
The L-shaped kitchen layout:
This is a flexible layout that is so versatile that it practically suits different kitchen spaces of varying sizes. This layout resembles the alphabet L, and whether your kitchen is small or medium you can think about it. In fact, spacious kitchens too could implement this layout and even include a kitchen island to make the kitchen space more efficient. In fact, with open kitchen concepts this layout works wonders as well. This layout opens up the kitchen space and allows the user to entertain guests as well. The layout runs across two adjoining walls and the cabinetry, the countertop, and other modules are placed along the layout. This layout only optimizes space in a small modern kitchen, but also lends a chic vibe to the whole kitchen style. With a dual-toned kitchen style this layout would work best. The jewel tones combined with neutral shades would look amazing in your modular kitchen in Mumbai. You can install the corner cabinets, and drawers to ensure that your kitchen corners are being utilized right.
The one-wall kitchen:
This layout is actually good for the kitchen space that is small and does not have elaborate needs. You can almost say that this layout is a very basic kitchen layout. This works best for the small kitchen spaces, where there is scarcity of space and also where there is not much requirement for big storage spaces or an elaborate countertop. This layout indeed is best for small apartments. For your modular kitchen in Indore you might think about getting this layout. You can solve the issue of storage by having overhead storage cabinets, or shelves. However, you can also install an island to create a serving cum storage zone.
The parallel kitchen layout:
One of the popular layouts is the parallel kitchen layout. Two kitchen counters run through opposite walls; if your modular kitchen in Chennai has a narrow space then this layout would be an ideal fit. You can customize the kitchen as per your requirement, for example, if you need a large countertop space then you can have it, on the other hand if you require an extensive storage space then you can build enough storage units. For those kitchens where more than one cook works, this is an ideal set-up. This kitchen layout makes it easier to implement the work triangle rule. If you maintain the ideal distance between the counters, then making movements in the kitchen will get easier.
The U-shaped kitchen layout:
If you are looking for a highly functional kitchen layout then you should explore the U-shaped kitchen layout. This layout takes the form of the alphabet U; the kitchen units take up three adjoining walls. Usually for the big kitchen spaces this layout is ideal; you can build as many storage units as you want to. This layout is also a good option for modern kitchen designs where multiple cooks would operate.
Furthermore, it allows the user to customize it; you can install modern kitchen drawers, which means there could be plenty of storage available. You should also consider exploring modern kitchen pantry designs. Also there would be a large countertop space where food preparation could easily be done. Although for small, enclosed spaces this kitchen layout won’t work as well as it would for a big kitchen. You could give it a thought if you are looking for an ideal layout for your modular kitchen in Mumbai.
The Peninsula layout:
A peninsula kitchen layout might work wonders for a kitchen space as it includes a breakfast counter as well. The layout serves a spacious kitchen space and it is a great choice for a big family with a lot of storage requirements, and kitchen counter space. Just like the big kitchen layouts you also have access to plenty of countertop space that works best for them, also you have as many storage modules as you need.
On top of that you have the peninsula that offers a useful extension to your kitchen. You can not only serve food there, but you also have the option to transform it into an extra countertop space; this will work great if your modular kitchen in Indore is operated by multiple cooks. This kitchen also implements the work triangle in a beautiful manner. Therefore, you could give it a thought if you are looking for the ideal layout.
The island kitchen layout:
The island kitchen layout is another popular version that is an ideal choice for a spacious kitchen. This layout is versatile and works to enhance both the kitchen aesthetics and also the kitchen functionality. The main element of this layout is the kitchen island. This works well with the L-shaped, and one-wall kitchen layout. You can opt for any style of kitchen island depending upon your kitchen island need. It could be a double-tiered kitchen island that works as your kitchen work station, and also as your serving counter.
The kitchen island could also be built to serve as a second workstation. You can install a sink, and a cooktop, dishwasher, and a kitchen chimney above to make it the perfect work station. On the other hand it could be there for aesthetic purposes as well. Choose one in accordance with your needs, and also the kitchen theme.
Conclusion: The above-mentioned-layouts are some of the popular layouts that are being chosen by the home owners now. The kitchen layouts come with pros and cons as well, now it is up to you to decide which layout works best for your kitchen. This guide is meant to help you get the basic ideas, explore and select the right layout, and also talk to the experts to be sure.




