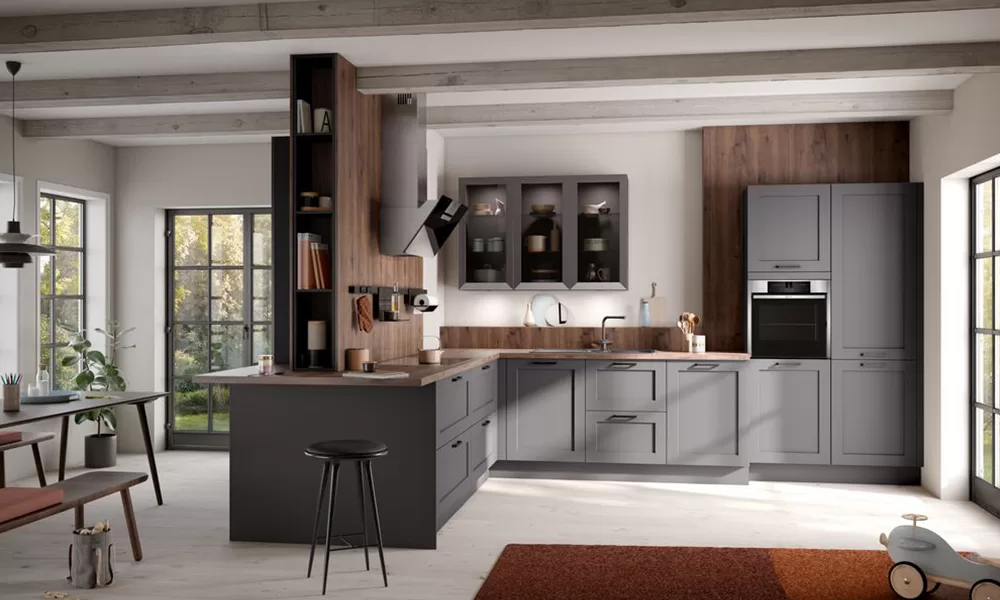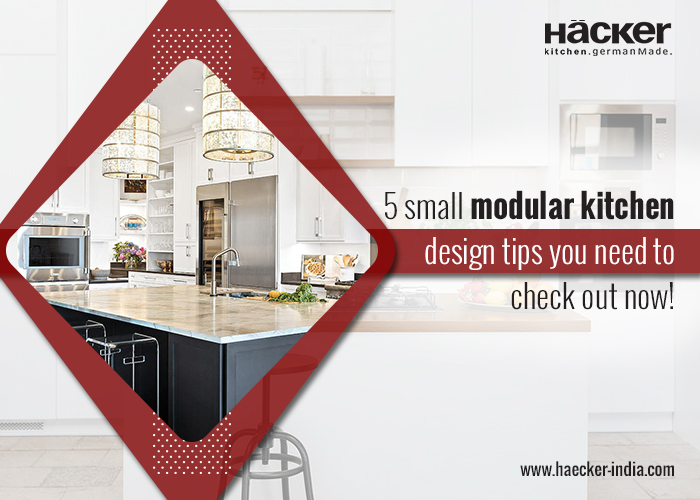A modular kitchen design is efficient and systematic and it optimizes different kitchen spaces regardless of size. The small kitchen spaces are usually the most difficult to design because of the scarcity of the space available. It makes great sense to opt for a modular design concept especially when you have a small kitchen design to take care of. Due to the space optimization efficiency a modular kitchen design will be able to make the most of the space available. However, designing a small modular kitchen can be challenging. However, if you are planning on having a modular kitchen in Kolkata, but feeling worried about there being lack of space, then you should check out these small modular kitchen design tips.
5 small modular kitchen design tips that you must check out:
Implement the work triangle rule:
The kitchen triangle rule or, the golden triangle rule is a must in making your modular kitchen efficient. The positioning of the sink, the hob, and the refrigerator must form a triangle. The implementation of the work triangle rule will make your small modular kitchen a convenient place for work. You will have a far easier time working around the kitchen and you can move around these three vital points in the kitchen without bumping into anything. This triangle can make your kitchen ideal for your work, during the rush hours you can easily get your work done in the kitchen and access the important points, and the rest of it easily despite it being a small space. Talk to the modular kitchen dealers in Delhi and learn more about space optimization solutions.
Innovative storage solutions:
Storage becomes an issue when you have a small kitchen space to deal with. Therefore, you should be innovative with your storage ideas for making room for the essential items in the kitchen. You should think beyond the usual storage options and make use of the space available. One of the best solutions that you can think of would be to install the open shelves which are the best alternatives to the overhead cabinets. You can install two or, more shelves, in the kitchen to keep things sorted. You can utilize the shelves according to your needs; you can install one above the kitchen countertop. You can also install pot racks to hang the big pots and pans. You can also hang some for the accessories, and also install pegboards in the kitchen. Be as innovative as you want to, while searching for modular kitchen price in Bangalore, you should also look for different storage solutions.
The right layout:

One of the biggest challenges that a small kitchen would face would be the utilization of the space available. The only way to solve this when planning a modular kitchen is to pick out the right layout. You have L-shaped layout, galley kitchen layout, the U-shaped layout, the one-wall layout, the peninsula layout, the island kitchen layout. Depending upon the kind of kitchen space you have you should select the layout. If it is a small enclosed room then the L-shaped layout would work best, along with the one-wall layout. Your layout must help you create an efficient and compact kitchen space. Go through every layout and learn which one would be right for your modular kitchen in Kolkata.
Modular kitchen accessories to the rescue:
A small modular kitchen has to be designed in a smart way and with the modular kitchen accessories your small modular kitchen would become an efficient space. Modular kitchen accessories like the tall units, magic corners, kitchen baskets, bottle pull-outs, under-sink storage unit, shallow and tandem drawers; all of these would make your small kitchen functional by helping you systematically store everything and making things accessible as well. These accessories would not take up much space, yet make your kitchen work easier and keep the kitchen super organized. Reach out to the modular kitchen dealers in Delhi to learn about your accessory options.
Visual tricks:
As you have a small modular kitchen to plan, you should take help of visual tricks to create illusion of space. While choosing a color for the modular kitchen you must consider the neutral colors; for example, beige, white would be perfect. This would help make your kitchen look expansive. Furthermore, you should brighten the space up and for that make sure there are windows, skylights installed to let light in. Plan the kitchen lighting scheme carefully to illuminate the space. You can also install glass cabinets or, even put mirrors to reflect the light and make your kitchen look big. Look for modular kitchen price in Bangalore, and talk to the dealers to get more ideas regarding the kitchen interior.
Conclusion: These 5 small modular kitchen design tips can help you create an ideal kitchen space that is beautiful and efficient. You should definitely talk to the design experts to learn about the more design solutions for your small modular kitchen in Kolkata.
ALSO, YOU CAN READ OUR NEW UPDATES
- The Kitchen For Any Home: How To Customize Your White Kitchen
- Functional + Fabulous: 5 kitchen islands for every type of kitchen
- 6 Modern Kitchen Renovation Tips You Must Check Out!
- What Are The Benefits of Having Open Shelving in Your Modular Kitchen?
- Be Aware Of These Modular Kitchen Design Mistakes Before You Plan Yours
- Here Are The 6 Reasons To Have a Kitchen Island in Your Modern Indian Kitchen
- Check Out These Tricks To Design The Perfect Modular Kitchen In India!
- Did You Know About These Advantages of Having a Modular Kitchen?
- 6 Reasons to Give Your Current Indian Kitchen a Makeover Now


