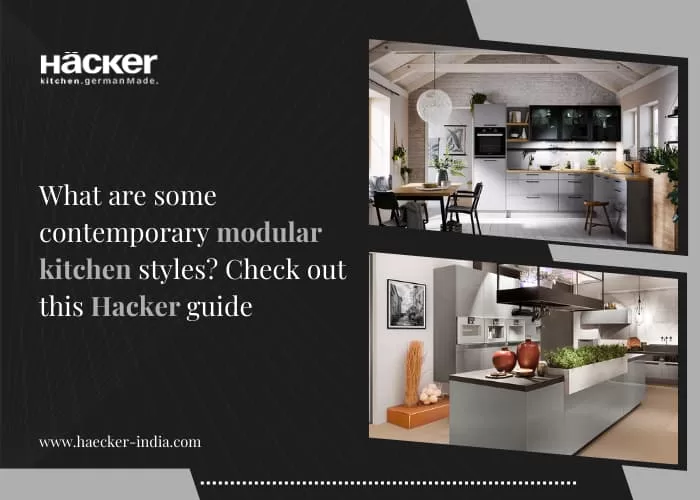Wondering which kitchen design style to pick for your modular kitchen? There are many kitchen design styles to choose from, such as traditional, modern, and contemporary kitchen design. Each design style is defined by unique features, colors, patterns, and other details.
The contemporary kitchen style is trendy and is a great option for those who prefer a fuss-free modern kitchen design that is snazzy and functional. If you are interested in incorporating a contemporary style into your modular kitchen, you should learn which kitchen design layouts you should pick.
In today’s blog, we will share three ideal layouts for German contemporary kitchen designs with you. Check them out here!
Which layouts would fit a contemporary modular kitchen design?
The layouts that will complement a contemporary modular kitchen design are:
- The island kitchen
- The One wall kitchen
- The L-shaped kitchen
These layouts are popular because each one is adaptable enough to be customized to meet the customer’s needs. They are functional and uber-stylish and a perfect fit for a modern house. Let’s learn more about them.
The island kitchen:
What is an island kitchen layout?
An island kitchen plan is a popular modular kitchen design, and you’ve probably seen photographs of a beautiful kitchen island resting in the middle of the room. The kitchen island plays a central role in this layout, and it is a versatile element that can offer extra storage space, additional seating space, and an entertaining zone for your guests.
It can also be the showstopper element in your luxury contemporary kitchen. Your requirements will determine the kitchen island design.
How do I design an island kitchen layout?
There are a few ground rules to keep in mind while designing an Island modular kitchen:
- Keep your purpose in mind. Select an island that fits your purpose. If you want the island for aesthetic purposes, there is no need to add drawers or a cooktop.
- Select the right size: The island should not be too big or small for your kitchen. There should be adequate space around the kitchen island allowing you to move around freely.
- Kitchen island lighting: The kitchen island must be well-lit. Depending on the purpose, select pendant lights and track lighting.
- The materials and style: Choose materials and a design for the island that complements the rest of the kitchen items.
The One wall kitchen:
What is a one-wall kitchen layout?
One-wall kitchens are quite the rage among modern homeowners due to their compact design and space-saving features. It is an ideal layout for compact spaces, like small apartments. The appliances, cabinets and the worktop are arranged along one kitchen wall in this minimalist kitchen design. There is enough space in the middle that leaves room for a kitchen island placement.
How do I design a one-wall kitchen layout?
Keep the following pointers in mind if you are planning this layout-
- Keep it stylish: Experiment with colors and materials to create a snazzy look. If the rest of the Indian kitchen design is in white or neutral color, add a splash of color with vibrant cabinets.
- Innovative storage: Optimize the vertical space with beautiful upper cabinetry and add a couple of floating shelves.
- Opt for built-in appliances: Keep the design for modular kitchen trendy and minimal with built-in appliances.
- Handleless cabinetry: Create a seamless flow with handleless cabinets and drawers.
- Kitchen lighting: Track and ambient lighting would work great for this layout.
A one-wall kitchen can be versatile and allow you to optimize a small modular kitchen design.
The L-shaped kitchen:
What is an L-shaped kitchen layout?
One of the trendiest contemporary kitchen layouts for an Indian kitchen design is the L-shaped kitchen: it is a smart kitchen design for small spaces. This layout positions the kitchen cabinetry and appliances alongside two adjacent walls. Like the one-wall kitchen plan, it is a flexible configuration that encourages experimentation.
How to design an L-shaped kitchen layout?
Designing an L-shaped kitchen should not be tough if you keep these pointers in mind-
- The work triangle: Carefully implement the work triangle to facilitate a smooth workflow in the kitchen.
- Dual-toned palette: Style your modern L- shaped modular kitchen design with a dual-toned palette. Select complementary or contrasting shades.
- Corner cabinetry: The corner areas in the modular kitchen should not go to waste, and for that install pull-out corner cabinets and drawers with carousel units.
- The countertop length: Select the countertop width and length carefully. Ensure you have plenty of meal preparation space.
The L-shaped kitchen will fit an open luxury kitchen and an enclosed kitchen space seamlessly.
Conclusion: These contemporary kitchen designs would be the right fit for your kitchen. The one-wall and the L-shaped latest modular kitchen designs allow the user to place an island in the kitchen. You can pick any of these layouts and customize it according to your need.
FAQs
What is a contemporary modular kitchen?
-A contemporary modular kitchen is fuctional and features the latest kitchen modular design trends. It comprises individual units or modules that can be customized.
What are the features of a contemporary modular kitchen?
-Some of the commn features of a contemporary modular kitchen are- minimal aesthetics, neutral color palette, smart layouts, compact design.
What is the best layout for a small kitchen?
The best layout for a small kitchen is the L-shaped layout. A modern L-shaped modular kitchen design is efficient, compact, and visually appealing.


