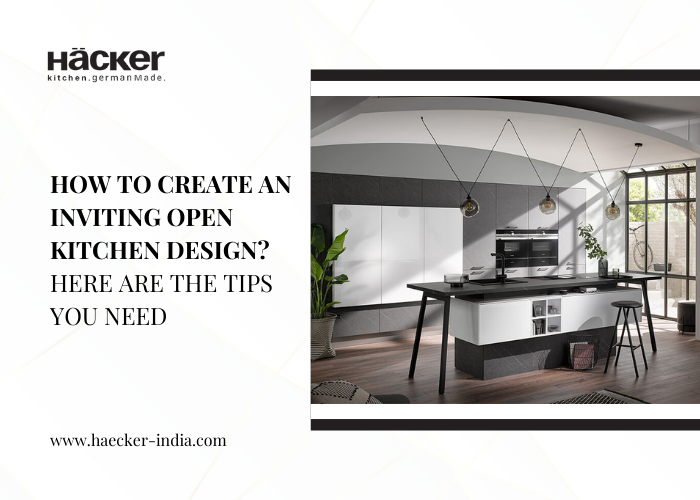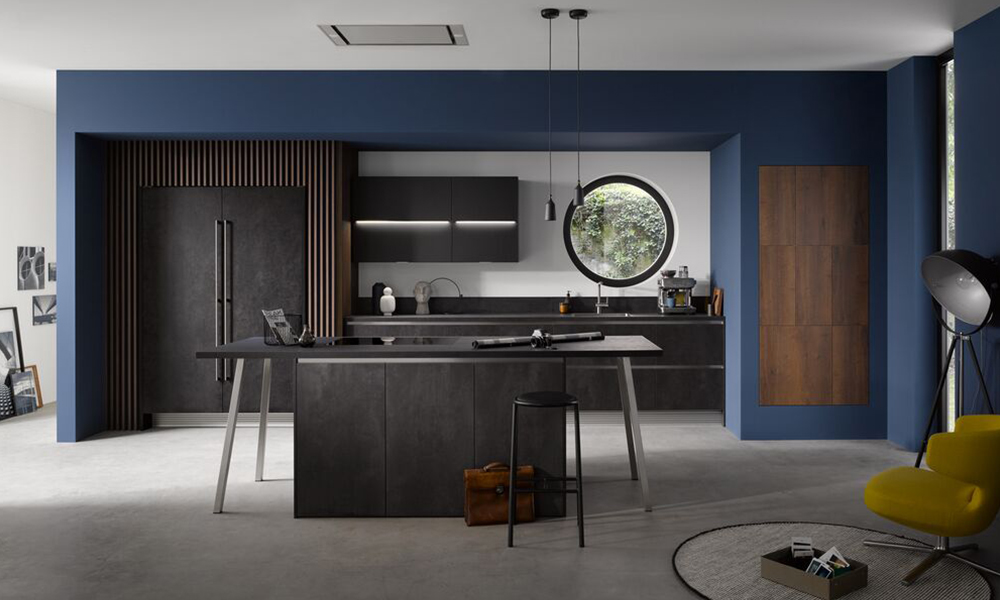Open kitchen designs have been turning heads for quite some time now, and for good reasons! The open kitchen layout is an ideal fit for a modern apartment and even for contemporary bungalows as it helps in creating integrated spaces.
However, creating an open modern kitchen design that is inviting and functional is not a simple task. We are sharing a couple of design tips to help you out. Read on.
Modern kitchen design guide: Tips to create an inviting open kitchen design
An open kitchen layout always helps in creating a bright and airy kitchen space that is free from any kind of visual clutter. An open kitchen design creates a seamless flow and is highly customizable. Let’s find out what you can do with an open kitchen plan.
You may add an island:
If the space permits, an island can be a valuable element in a modern modular kitchen design. As opposed to closed kitchens, an open kitchen plan does not suffer from space shortage issues; hence it can support the addition of an island.
An island can enhance kitchen aesthetics, but it can also aid in streamlining kitchen operations. Depending on your requirements, select an island. It is a great idea to add a small to medium sized island in the middle of the kitchen space. Leave an adequate amount of space around the kitchen island, to ensure the traffic can move around the island and you can access all modules without any blockage.
Explore the latest modern kitchen designs to find the ideal kitchen island type for your open kitchen plan.
Add a Dining Table:
If you do not require any additional workstation or a focal point, bring in the dining table in the kitchen and merge the kitchen and dining area. You may also add a small counter and create a cozy breakfast nook in the kitchen. Do not forget to add an adequate amount of seating, and hang pendant lighting above the dining area to illuminate the area.
If you do not want a table in the kitchen, then you can add a small counter like a peninsula on one end. Explore the designs for modular kitchens and check out innovative breakfast table options; look for options that come with shelves. It will help you store the cutlery, plates, condiments that you may require while serving food.
Select integrated solutions:
While customizing your open modular kitchen design, you may consider opting for integrated options. Handleless cabinets are a significant feature of modern kitchen design; for your open modular kitchen design you may give this feature a thought. Since the open kitchen plan layout allows the kitchen to seamlessly merge with other sections of the house, built-in cabinets can help you achieve this goal.
Integrated solutions including the built-in appliances will reduce visual clutter, creating a cohesive look in the kitchen. Furthermore, the built-in options are also highly functional.
Experiment with layouts:
A layout is a significant design element, and it impacts kitchen functionality and style. For an open kitchen plan, the modular kitchen design L shape is a perfect option. But that does not mean you cannot experiment with other layouts. Pay attention to the amount of space you have available in the kitchen and figure out how you would use the kitchen space.
If you have a big family and require plenty of storage, or more than one cook operating in the kitchen, you should plan a U-shaped open kitchen and even add an island! If you have an adequate amount of space available, you can create an efficient and stunning open modular kitchen design.
Illuminate your open kitchen:
Since it is an open kitchen plan, there will be plenty of natural light pouring in. However, you must position the artificial lights carefully. Task lighting is a must for the work zones where you conduct meal preparation activities; use accent lights as well. Look for statement pendant lights, or snazzy chandeliers that can enhance the kitchen aesthetics and it will also create an illusion of space.
Lighting plays a key role in defining the kitchen space, and demarcating it from the rest of the house without disrupting the integration.
Conclusion: An open modern kitchen design should look inviting and be functional. Explore the tips we have for you, and customize the design to ensure that you make the most of the design.



