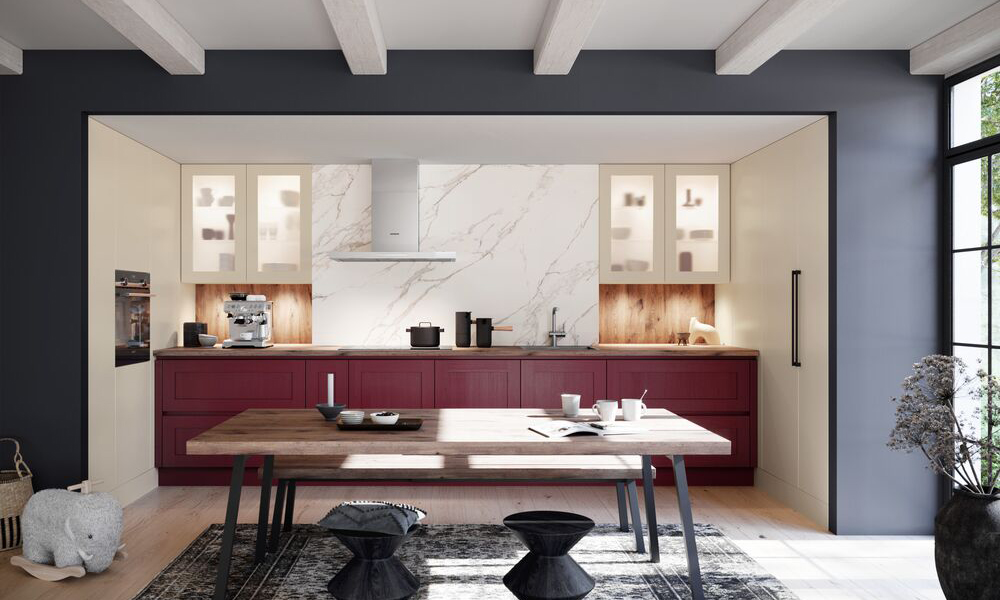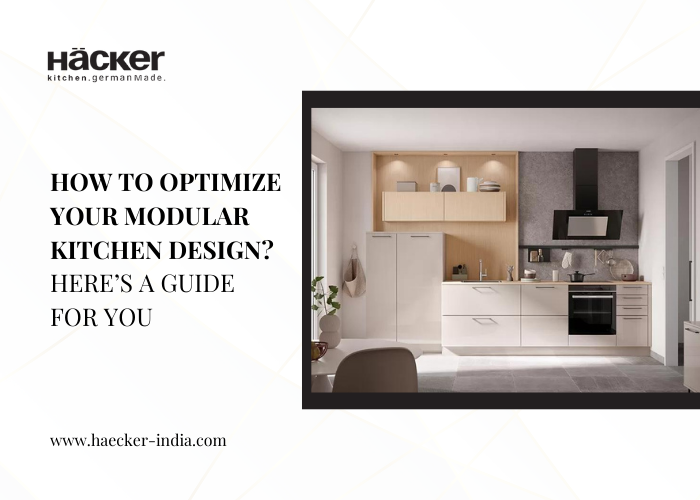Investing in a modular kitchen design is the best decision that one can make, as modular kitchens combine style and functionality. However, the secret to designing a functional modular kitchen lies in optimizing the design so that each design element, and feature contributes to making the kitchen an inviting place for you and your family.
But how do you optimize a modular kitchen design? Let’s find out.
How to optimize a modular kitchen design?
An optimized modular kitchen has the perfect balance of efficiency and aesthetics; the design must reflect your style, and also boost workflow. An optimized kitchen space would help you seamlessly carry out daily kitchen activities without any hassle.
In order to create an optimized kitchen space, you must take a pragmatic approach. These following tips will ease the job for you.
You must optimize the modular kitchen layout:
Optimizing the kitchen layout refers to arranging the modules and appliances in a way that helps in maximizing space efficiency. Depending on the kitchen size, select a layout that will make the most of the available space.
The layout choice would vary depending on the kitchen size. If you are designing a simple small modular kitchen where you have to work with limited square footage, find a layout that helps you create a compact & functional kitchen.
For spacious kitchen spaces the challenge is to not waste spaces while creating a cohesive kitchen plan. For example, a peninsula kitchen design will optimize a spacious kitchen beautifully that serves a large family. On the other hand, a one-wall layout is perfect for a small modular kitchen design.
Therefore, identify the layout that will work for you.
Are you implementing the work triangle?
The work triangle or the kitchen triangle connects the stove, the sink, and the refrigerator in a kitchen and facilitates workflow. The application of the triangle is important as it will optimize the kitchen design. You can learn about work triangle rules here.
While planning the work triangle, pay attention to the measurement, the measurement of the triangle should not exceed 26 feet. However, depending on the available space you should position these three sections carefully. Consult a professional for guidance, or visit a modular kitchen showroom.
Optimize your storage units:
An optimized modular kitchen design is clutter-free. A modular kitchen comes with diverse storage options that will take care of your storage needs. Carefully calculate how much storage you require; get rid of items that you hardly use; it will help you allocate space for the items that you truly require.
To optimize your storage, look for innovative modular kitchen cabinet designs, drawer designs, pantry units that come with dividers and organizers allowing you to keep every item intelligently segmented. You can maximize space in the kitchen if you opt for built-in storage solutions. Concealed storage can help in streamlining kitchen design.

Select the right lighting options for the modular kitchen:
To enhance your modular kitchen functionality, you must let in natural light in the kitchen. Position your windows in a way that the work zone can get an adequate amount of light. You must invest in artificial lighting as well to ensure that the kitchen stays illuminated. Add pendant lights to enhance kitchen aesthetics; task lights are a must for all the work zones, and do not forget ambient lighting to create an inviting modular kitchen. If you include an island, install pendant lighting to illuminate the island. You can learn about kitchen lighting rules here.
Personalize your modular kitchen design:
The most effective way to optimize a modular kitchen design is to personalize the kitchen design. A significant benefit of investing in a modular kitchen design, is that it can be customized as per the user’s needs. Select the right color combinations, materials, module styles, and modular kitchen accessories. Depending on your kitchen style, select the rest of the elements. If you are investing in a modular kitchen design L shape, you need to include corner cabinet accessories such as carousel units. If you select the one-wall layout, you can opt for an island. Personalize every aspect of the modular kitchen design to optimize the design.
Conclusion: Follow these tips discussed here and optimize your modular kitchen design. Remember that along with being visually appealing, it should also be functional. Conduct research and plan your perfect modular kitchen.


