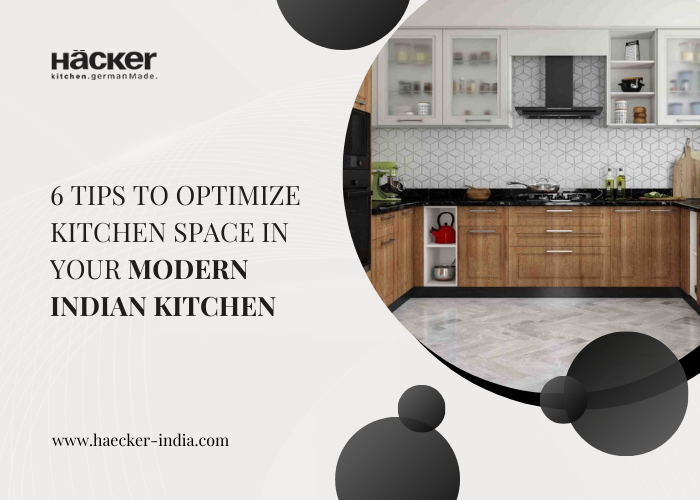A modern Indian kitchen must be functional and well-organized. The kitchen must be free from any kind of clutter. A well-designed kitchen space will be a treasure that you will cherish forever.
However, kitchen functionality often depends on how well the kitchen space is optimized. Unless you maximize the space available in your modern kitchen in India, the kitchen will eventually get cluttered, and you, as the user, will have problems with workflow and accessibility.
Here are six easy-to-follow tips that will help you optimize your kitchen design in no time!
Tips to optimize modern Indian kitchen space:
Do not ignore the layout:
A layout would play the most significant role in optimizing the available space. Whether you are planning a small kitchen design in India or a spacious one, pick a kitchen layout that utilizes every inch of the kitchen space. The L-shaped layout is ideal for utilizing the corner spaces; for a big kitchen, the U-shaped layout would work great as well. You can use every side of the kitchen and the kitchen wall.
You can also add a peninsula to create a breakfast or serving counter or an additional workstation. Find a layout that works for you.
Cabinets and shelves:
Unplanned storage would lead to clutter in the kitchen. Prevent clutter in your modern kitchen in India with the right number of storage modules. The floor-to-ceiling cabinets can be the ideal component in a small kitchen and would also work great for spacious kitchens as well. Such cabinets would utilize the available wall space, offering you plenty of storage space. If your layout does not support this element, you may opt for the handle-less drawers that are vertically stacked. These drawers are more accessible and offer an adequate amount of storage.
Do not let the corner areas go to waste:
The kitchen corner areas often get wasted due to a lack of planning. Utilize these areas by building corner baskets and drawers that will take care of the problem and you must also install carousel units that will help you store heavy utensils. The luxury modern kitchen designs do not waste the corner areas. You will come across ergonomic corner storage designs that help utilize the area. Install a tall unit as well to save space, as it comes with plenty of storage compartments. Utilize vertical corner spaces by adding floating shelves and putting everyday items on these shelves.
Create zones:
Create different zones in the kitchen to optimize the space. Instead of randomly using your kitchen space, you should create zones in the kitchen for meal prep, cooking, cleaning, storage, and entertainment. Plan each zone carefully and add cabinets, shelves, and appliances according to the requirements of each area.
By dividing the kitchen into zones, you end up maximizing space usage, and no area in the kitchen remains unused or underused. It will also help you boost the workflow in the kitchen and make everything more accessible. The strategic placement of each zone in your modern kitchen in India will save you time.
Use untapped spaces:
There are areas in the kitchen that we often overlook, such as the kitchen backsplash. Instead of leaving the area unutilized, opt for a pegboard backsplash. It will create storage space for the kitchen accessories. You can easily access these items as they will be over your countertop area. However, you may also simplify the process by adding a lone floating shelf and using it to store spice containers. One more option would be to install a hanging bar to hang small pans and accessories.
You may also invest in modern hanging units that can be installed anywhere in the kitchen and will serve as a kitchen storage system.
Built-in solutions:
Modern kitchens in India mostly have options for built-in solutions like integrated appliances and concealed cabinets. These built-in systems will not waste even an inch of your available space and will be easily accessible. You can ensure a smooth traffic flow in the kitchen thanks to these built-in systems. The concealed drawers and cabinets, too, are great additions to the modern kitchen design, as they enhance functionality without wasting space.
Follow these six tips to optimize space in your kitchen. A modular kitchen design can fully optimize any kitchen, regardless of its size. Explore modular kitchen models to find one for your kitchen today.


