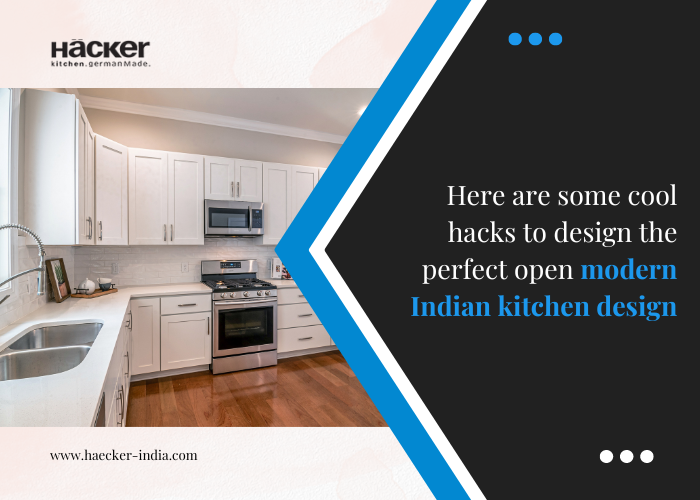The open kitchen concept is now trending and many modern homes are stepping out of enclosed kitchen spaces to embrace this concept. Due to space constraints in the apartments, kitchen users prefer to opt for an open kitchen layout these days.
One more reason that drives people towards the open kitchen concept is that it optimizes available space and allows the kitchen user to stay connected to the rest of the house while cooking.
However, designing the perfect open modern Indian kitchen can be tricky. We have some cool hacks to get the open kitchen layout right.
Check out the hacks to transform a modern kitchen design with an open kitchen layout.
How to design the perfect open modern Indian kitchen?
Before we start with the hacks, let’s understand the open kitchen concept first. It is a kitchen without walls surrounding it from all four sides and has an entrance. The kitchen space remains open on all three sides and merges with the dining or living room area. If designed right, the open-plan Indian kitchen design can be functional and aesthetically pleasing.
An open kitchen concept is flexible as you can incorporate different features or elements to design it according to your need.
Let’s check out the design hacks now:
Select a flexible layout:
The open kitchen concept requires a layout that can efficiently optimize kitchen space. Depending upon your requirement, select a layout that works for you best. The L-shaped layout and the one-wall layout work best for an open kitchen space; you have the flexibility to add an island or, you can also include your dining area and merge the kitchen and dining. Let your requirements decide how to design your kitchen area, plan it well. Whether you want a luxury kitchen design or, a minimalist kitchen style, it all starts with the right layout.
Opt for open storage:
Creating ideal storage for an open kitchen concept is going to be challenging. You cannot install as many cabinets as you want in an open modern kitchen in India. You cannot install overhead cabinets, but you can install open shelves in the kitchen that will take care of your storage needs. Install pegboard backsplash to store and organize those small accessories.
Instead of base cabinets you can opt for pull-out drawers, these are space savers and also offer ample storage. Since making room for a pantry unit will not be a feasible idea, opt for a tall unit instead that can slide behind the fridge. Be creative with your storage.
Use furniture to create zones:
An open kitchen integrates with another area of a house therefore, it is necessary to mark boundaries and create zones. You can arrange furniture to specify where the kitchen ends and the living room or, dining room area starts. By carefully arranging each component, you can also designate distinct zones in the kitchen, such as a cooking zone, a cleaning zone, and a storage zone. This demarcation will help you keep things sorted in the modern Indian kitchen design.
You need an island:
An island can prove to be a great asset in an open kitchen. If you have a misconception that it should only be a part of luxury kitchen design, then it is time you take a pragmatic approach. An island can be a perfect addition to an open kitchen plan; you can use this versatile element to create additional storage space, it can be your serving zone, and meal-prep zone. You can find multiple options in terms of style, select the island style that fits your open kitchen space and your needs the best.
Play with colors and light:
Your open modern kitchen in India will integrate with the rest of the house, but it can still have a unique style of its own. As the kitchen will be visible, keep its color and design in line with the main design theme of the home. The integration should be seamless and not a jarring experience. You can settle for neutral colors but adding pops of color with furniture, accessories, and appliances can brighten up the space. Also, opt for both ambient lights as well as task lighting to brighten up the space. Allow natural light to filter in through the windows and via skylights.
Conclusion:
Designing an open kitchen space will require creativity and planning on your part. You have to ensure that an open modern Indian kitchen design is functional and beautiful. However, before opting for this concept learn about the pros and cons of the open kitchen plan and decide whether it is an ideal option for your kitchen.


