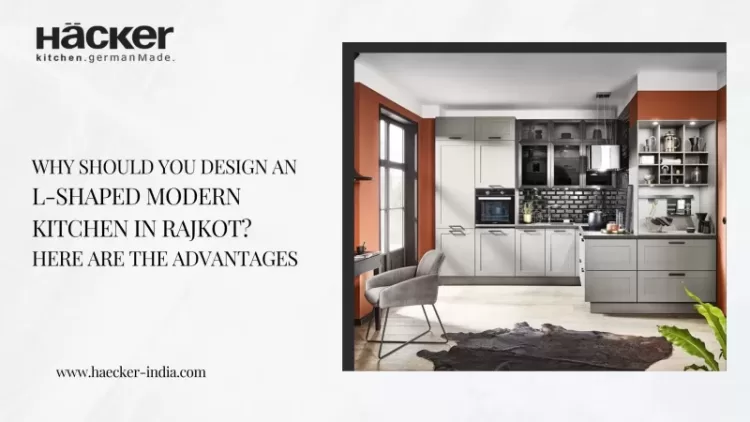A kitchen layout must optimize the space available in a kitchen, along with creating a luxurious space where cooking, cleaning, and other activities can be carried out seamlessly. Among the popular kitchen layouts, the L-shaped layout is a popular option due to the versatility of the design. A quick study of the latest modular kitchen models can show you how this layout fits different kitchen sizes and different kitchen design themes and elevates kitchen aesthetics.
If you are planning a modular kitchen in Rajkot, you should consider this layout. If you are unsure, then let us walk you through the numerous advantages that this layout has to offer.
L-shaped modern kitchen: What are the benefits to expect?
This layout resembles the letter L and consists of two counters that run through adjacent walls. One platform runs along one kitchen wall, which usually consists of the cooktop, meal prep area, most of the storage modules, and appliances. Another arm, the shorter one, extends along the adjacent wall, which may contain appliances. That being said, the layout is flexible and can be customized as per the requirements of the kitchen user, and the arrangement of modules would be different. The layout leaves plenty of room for one to walk around.
Now let’s take a look at the advantages.
It optimizes space:
The purpose of a layout is to maximize space in a kitchen, regardless of its size. The L-shaped layout is one of the most efficient layouts that optimizes the kitchen space and utilizes the corner areas. If you want to plan a small modular kitchen design, this layout would be an apt choice. The kitchen appears spacious since the layout is limited to two kitchen walls.
Furthermore, with the L-shaped kitchen arrangement, no space in the kitchen is wasted. You can utilize the corner areas by installing corner cabinets and drawers. The layout presents multiple opportunities, and one must take advantage of them. The space allows a smooth traffic flow and lets you interact with others as you cook.
Flawless implementation of the work triangle:
The work triangle is a crucial element of the kitchen design, which requires optimal positioning of the cooktop, refrigerator, and kitchen sink. The L-shaped modern kitchen in Rajkot presents an excellent opportunity in terms of work triangle implementation. You can position these three elements to form the ideal kitchen triangle. You can position the cooktop, sink, and refrigerator nearby to maintain the ideal distance. It will enhance the functionality of your kitchen.
Versatile design:
As we mentioned before, the L-shaped layout is versatile, and you can customize your modular kitchen in Rajkot according to your usage pattern. You can create an efficient kitchen if there is a space constraint, and if you have a large kitchen area, you can utilize the space with this layout beautifully. You may install an island to create an entertainment zone where you can interact with people as you cook and may also serve them food. The island can also be a focal point in the kitchen. Be as creative as you wish to be with your L-shaped kitchen design.
The layout is great for multiple cooks:
If your kitchen is used by more than one person, an L-shaped layout is the best option for your family. Since there is enough space left, multiple cooks can move around and access modules without experiencing any blockage in the pathway. Alternatively, you can create two separate workstations on both platforms or use your kitchen island, if there is available space, to create the second workstation. Storage modules, such as cabinets, can also be added to the kitchen island. The traffic, too, can move around freely.
Complements the open kitchen plan:
The open kitchen plan has become quite popular over the last couple of years; homeowners prefer having an open kitchen space that seamlessly merges with other areas. The L-shaped layout would be a good option for an open kitchen design in Punjab. It complements the open kitchen design beautifully. Since the layout leaves plenty of open space, it can integrate with another room, such as the dining or living room area, allowing a smooth traffic flow and uninterrupted interaction.
Those were some of the key advantages of an L-shaped modular kitchen layout. Get ready to create an L-shaped modern kitchen in Rajkot and get ready for a kitchen space that exudes elegance and functionality.


