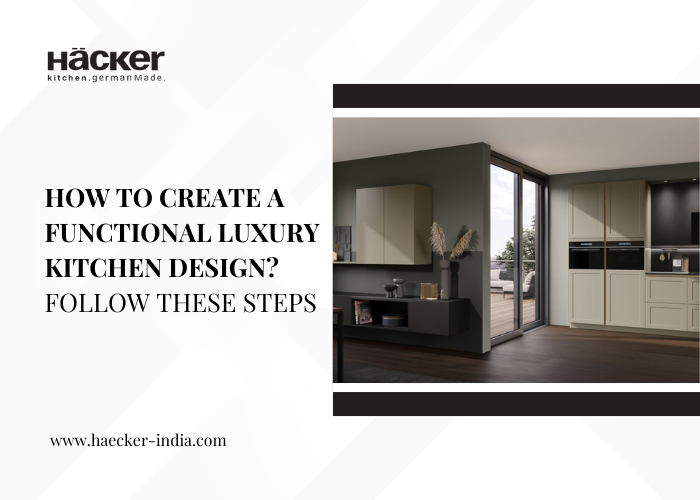An ideal kitchen design combines functionality and aesthetics to create a space that is a harmonious hub of culinary activities and interactions. However, while planning a luxury kitchen design the focus often shifts more towards kitchen aesthetics, and less on adding functional features. An impractical design would impact the kitchen workflow.
But how do you create a functional luxury modern kitchen design? In this guide, we are sharing easy-to-follow steps to help you create a functional & luxurious kitchen design.
Let’s begin!
Functional luxury kitchen design: What are the steps to follow?
Find a layout that works for your kitchen:
A layout defines a kitchen space, and makes it functional by optimizing the available space. Although a specific layout such as an L-shaped kitchen layout might seem appealing, it might not be the right choice for your kitchen.
Understanding your kitchen space, and identifying the correct layout to optimize the kitchen space is essential for creating a functional kitchen space. Let’s take a look at the popular layouts.
L-shaped kitchen layout: The layout comprises two units that covers two adjacent walls, and is ideal for different shapes and sizes of kitchen. It offers good countertop space and corner storage. This layout is perfect for an open plan kitchen.
Parallel or galley kitchen layout: It is ideal for long and narrow, small to medium sized kitchens. It comprises two units that run parallel to each other. It does not cover the corner areas, and offers plenty of storage and countertop space.
U-shaped kitchen layout: The U-shaped kitchen layout is ideal for large kitchens that require plenty of storage. The layout is ideal for kitchens with multiple cooks.
One-wall kitchen layout: It covers a single kitchen wall and arranges appliances and cabinets in a single line. It is ideal for a small luxury modern kitchen.
Island kitchen layout: This layout centers round an island and is visually appealing and efficient. The island can serve multiple purposes and can be customized as per the user’s requirements.
Peninsula layout: Similar to the island layout, it features a kitchen peninsula. Unlike the kitchen island which is a free-standing unit, a peninsula is attached to a kitchen wall and can serve as the breakfast counter or might even be used for storage purposes.
Select a layout that efficiently optimizes the kitchen allowing you to streamline the workflow.
Opt for customized storage:
Kitchen storage planning is a key step that you may never skip or take for granted. Without adequate storage, your luxury modern kitchen design would soon get cluttered. Therefore, calculate how much storage space you require to keep everything neatly organized, and select storage modules accordingly.
The handleless drawers are perfect for a luxury modern kitchen, as these are easy to access and also visually appealing. There is no need to bother with knobs or pulls, select cabinets or drawers with soft-closing mechanism.
Customize the cabinet/drawer designs and invest in latest organizers, dividers, and other such accessories to keep clutter away.
Pay attention to lighting:
Although kitchen lighting is often taken for granted, do not make this mistake while planning your luxury modern kitchen. Remember, a poorly lit kitchen can never be functional; ensure that your kitchen receives plenty of natural light and has a layered lighting scheme.
The stylish luxury modern kitchen designs should be beautifully lit. Let the natural light illuminate the kitchen space through skylights, glass doors, windows.
While planning an artificial lighting scheme, include task lighting to brighten up the meal preparation area; create an inviting ambient with ambient lighting, and accentuate statement features, kitchen island with accent lighting.
Customize the design:
Customizing your kitchen design is the simplest yet the most effective way to increase functionality. Just the way you would select color palette, finishes, and statement features to create an elegant luxury modern kitchen design, similarly, you should also customize every design element to streamline the workflow.
Your kitchen is unique and so is your kitchen usage pattern. Therefore, your kitchen should reflect your personal style and every element should align with your needs. For example, the work triangle should be positioned according to the layout you select. You can add floating shelves to display showpieces or your cookbooks, you might select concealed cabinets to create a minimal and space-saving design, plan a special cabinet to store baking appliances and tools. In short, you can add special touches to the design process that would come together to create a unique luxury modern kitchen design.
Conclusion: Follow these steps to create a stylish luxury modern kitchen design that is the perfect combination of aesthetics and functionality. An ideal kitchen must be functional, convenient, accessible, and customized.
Reach out to Hacker Kitchens to plan a luxurious, efficient modern kitchen design. Visit our showrooms today.
FAQs:
How to create a functional kitchen?
A: Select the right layout, implement the work triangle rule, plan storage, and customize the design to enhance efficiency.
Which layout should I choose?
A: Study the layouts, measure your kitchen space, and assess your needs to pick the right layout for your kitchen.
How to create a luxury kitchen?
A: Select the right material and finish, opt for integrated appliances and cabinetry to create a seamless visual flow, and incorporate an island if enough space is available. Plan a layered lighting scheme and select statement lighting fixtures.


