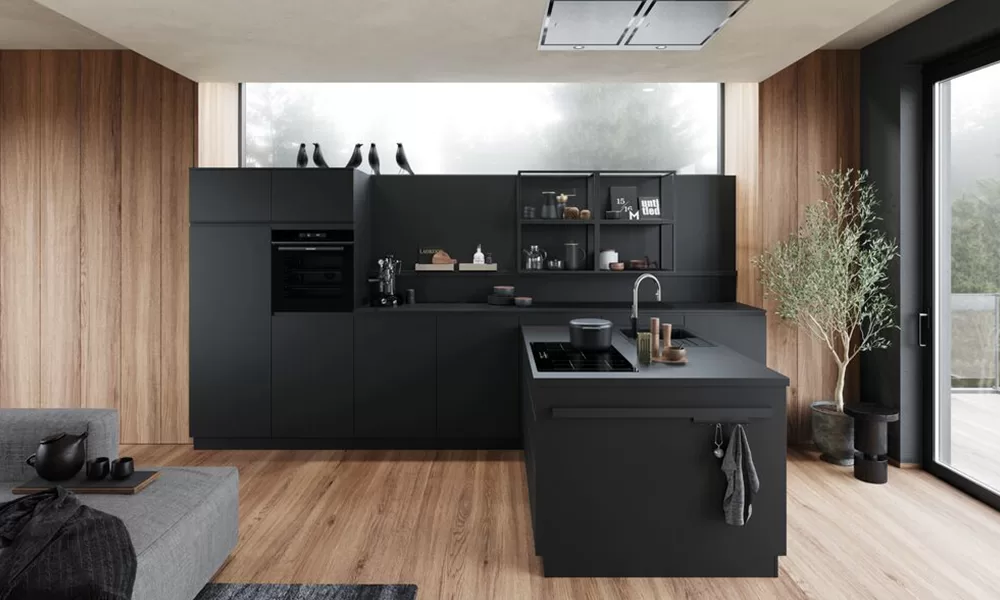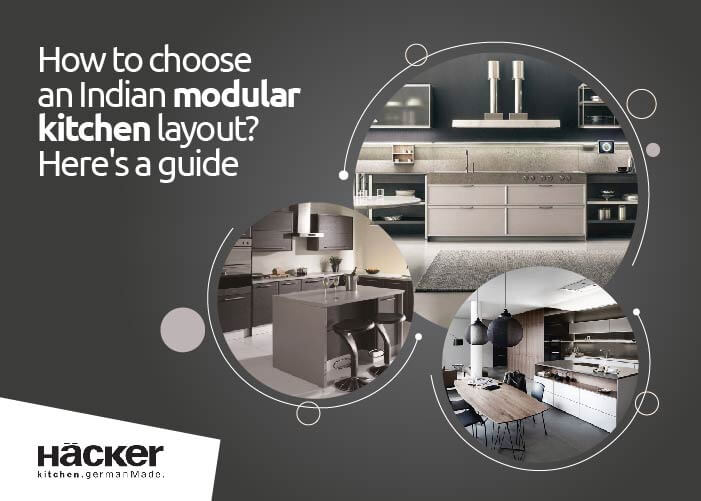The kitchen design is perhaps the trickiest task that you would ever set out to do in your home. A successful kitchen design always aims at enhancing the kitchen functionality while taking care of the aesthetics. The layout plays the most crucial role in the modular kitchen design process because of the fact that it is the layout that actually determines the positioning of the different elements or, modules. So how do you ensure that you are selecting the right layout? Which factors should you be keeping in mind? Let’s find out here.
Tips to choose an Indian modular kitchen layout:

Learn about different layouts:
You should begin with learning about the different layout options available to you, since you have decided to go for the modular kitchen concept, you must be aware of the available layouts. The more you learn about the best layouts available the easier it would be for you to select the right layout.
Usually when you visit the top modular kitchen brands in India, you would come across certain layouts. Here are the layouts that you would usually encounter:
L-shaped kitchen layout which is a flexible layout as it suits kitchens of different sizes.
The one wall kitchen layout or, a straight-line layout suits tiny kitchens.
The U-shaped layout is best suited for spacious apartments.
The parallel kitchen layout is ideal for narrow spaces.
The island layout is good for big kitchen spaces.
The peninsula kitchen layout is a versatile layout suited for the big kitchen space.
Learning about the layouts and their unique set of pros and cons is going to help you make an informed decision. Keep the amount of space you have and your requirements in mind before you select a layout.
The golden triangle rule:
The ideal kitchen layout would be the one that follows the golden triangle or, the work triangle rule. The work triangle basically is about the space between the fridge, the sink, and the hob which should be at an ideal distance. The implementation of the rule ensures that the movement in the kitchen during rush hours and otherwise is easy and free from any kind of obstruction. Keeping this rule in mind is essential before you select a specific layout. Pay attention to minute details, such as the position of the plumbing outlet as the sink needs to be placed near that, likewise keep electrical outlets in mind before you position the refrigerator. Get the measurement right and ensure that the kitchen triangle is not too wide or, too small. Talk to the modular kitchen dealers in Delhi, to come up with the ideal work triangle plan.
The storage modules:
The modular kitchen provides the user with the adequate number of storage modules. In a kitchen unless you plan the right number of storage modules, you would find it difficult to keep things organized. Soon there would be clutter and it would eventually lead to a messy kitchen where working everyday would be such a big hassle. Calculate the essentials that you need to store, as this way you would know how many storage modules you would actually require in the kitchen and this will eventually help you plan the layout more accurately. As once you implement the golden triangle rule by positioning the refrigerator, the stove, and the sink, you would be free to calculate how much space your modular kitchen design allots you for including the rest of the modules especially the ones meant for storage. If your kitchen is tiny, but you have many kitchen essentials to store then instead of the cabinets you should opt for the drawers. The tandem drawers especially are absolutely perfect for such tiny kitchens. For a large or, medium kitchen you can have a mix of both cabinets and drawers, depending upon your storage requirements.
The countertop area:
You might not give it a much thought, but the countertop is undeniably the most important element in the kitchen. The countertop in any average Indian kitchen is used for meal preparation, and also for placing the finished dishes, crockery plates, and smaller appliances. The countertop must be big enough and long enough for you to run the daily errands without any hassle. So, look for a layout that allows you to design the ideal countertop which fits your needs, and is not undersized or, oversized. Go through the layouts that offer you enough countertop space, the parallel layout, the U-shaped layout, and even the peninsula layout would offer you adequate space. However, choose the countertop material wisely and approach the best modular kitchen dealers in Delhi to learn about the most affordable and durable material for the countertop.
Ventilation should be right:
When you are planning a modular kitchen, ensure that the kitchen is a well-ventilated area. There should be windows, and never ever make the mistake of blocking the windows for the sake of the design. So, make sure that there is sufficient air-flow in the kitchen and also include the kitchen chimney to ensure that the kitchen air remains completely unpolluted and stays fresh. Without it the kitchen air would be full of food odor, and also full of spice and food particles. The entire kitchen would soon be filled with grease and grime making cleaning even more complicated. When you approach the top modular kitchen brands in India, you get the opportunity to choose your kitchen chimney from the reputed appliance partners.
The above mentioned pointers should be kept in mind before you come up with a modular kitchen layout. Explore some latest trends in modular kitchen design and follow these tips to be sure that you are creating the ideal layout for your Indian modular kitchen.
ALSO, YOU CAN READ OUR NEW UPDATES
- How to design an indian modular kitchen within your budget? Here are the tips you need
- 6 easy to follow tips to make your indian modular kitchen more functional


