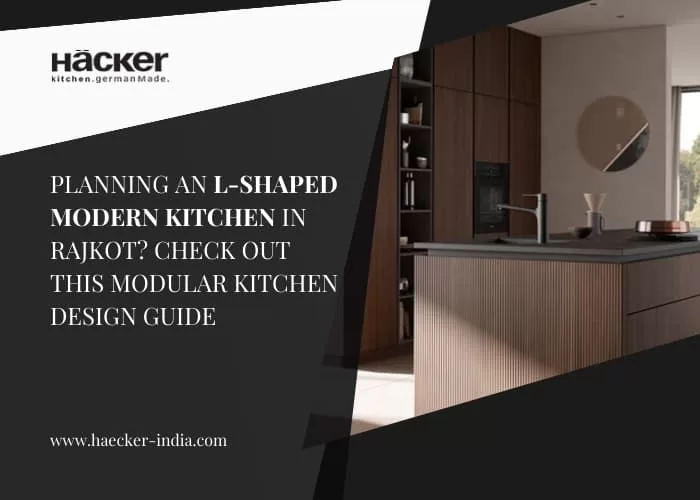The L-shaped pattern is one of the layouts that has captured the hearts of homeowners. The versatility of the design makes it a practical choice for a traditional, modern, and contemporary kitchen. If you are designing an L-shaped contemporary kitchen in Rajkot, you must carefully arrange the layout to maximize kitchen space, improve kitchen ergonomics, and increase kitchen aesthetics.
In this modular kitchen design guide, we will share some tips to help you make the most of this layout. Let’s learn more.
How do you plan an L-shaped modern kitchen in Rajkot?
There are certain aspects and elements you should be focusing on while working with the modular kitchen design L shape. Let’s learn what these are.
Accessibility:
The L-shaped kitchen opens up the kitchen space; it is one of the pros of the layout that makes it an ideal choice for small kitchens. This layout takes up two adjacent walls and arranges all the elements accordingly, thus forming the L-shape. While planning the layout, paying attention to accessibility is required.
The layout is not elaborate; rather, it is compact, and hence you have to place the hob, the refrigerator, and the kitchen sink carefully so that these elements are within easy reach. Do not place these elements so far apart that you have to run from one end to the other to reach them. Place these three points near each other. Explore the modern luxury kitchen designs to understand how the layout works and what optimal positioning should be like.
Countertop space:
In the L-shaped layout, one unit is longer than the other. The longer section should ideally house the cooktop with the chimney placed above, and most of the cabinets and drawers would be stacked beneath. The countertop may also have the sink, or you can shift it to the shorter unit.
However, always remember that the countertop area must be long and wide enough for you to execute all your meal preparation tasks and store your kitchen tools and small appliances. Plan the countertop in your L-shaped modern kitchen in Rajkot in a way that you can perform all the tasks without any obstruction.
Kitchen Island:
Since the modular kitchen design L shape is a versatile layout, you can make room for an island. You will come across many modern luxury kitchen designs where a kitchen island has been implemented in an L-shaped layout.
However, do not include an island if the kitchen is enclosed and small. The combination works best for an open, spacious kitchen. The island can be multi-functional, especially if you are opting for a double-tiered one for your kitchen. Prepare food and also serve it simultaneously. Pay attention to the positioning of the kitchen island, ensuring that there is enough space available around the island to ensure smooth traffic flow.
Vertical storage:
An L-shaped kitchen leaves plenty of room for the vertical storage units. Depending on the amount of space available and your unique requirements, you should decide how much wall storage you need. You may build wall cabinets along with small floating shelves. If there is not much requirement for vertical storage units, you can install 2-3 long shelves above the countertop for showcasing your prized possessions and cookbooks. You can also put items that you frequently need, like spices, crockery, and coffee cups.
The corners:
The corner areas are the most unused spaces in the kitchen; however, the L-shaped layout will successfully address this issue, but only if you plan it right. Explore the latest corner cabinets and drawer designs and install pull-out drawers in the corners. To enhance the utility of these cabinets, install magic corners and other accessories to store essential items and big utensils. It will make the corner cabinets more efficient. Furthermore, you should utilize the vertical corners in the kitchen, especially near the windows, and install floating shelves to place small spice jars or other items.
Get ready to create an efficient L-shaped modern kitchen in Rajkot. Make it accessible, utilize vertical storage, do not waste the corners, and if possible, add a kitchen island. Customize the design to enhance the aesthetics and functionality of your kitchen.


