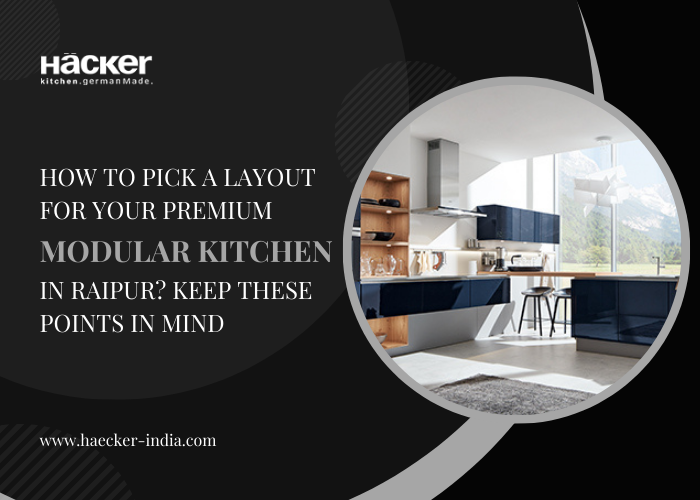Are you planning a premium modular kitchen in Raipur? A modular kitchen design is the perfect blend of style and efficiency; however, you must design your kitchen paying attention to every aspect.
Layout plays a crucial role in enhancing kitchen functionality as it optimizes the kitchen space. You must ensure that your premium modular kitchen is functional, and for that, you have to pick the right kitchen layout.
It can be a daunting task to choose the right layout from the multiple options available. The blog discusses the key points to help you pick the right layout for your premium modular kitchen in Raipur.
How to select a layout for a premium modular kitchen in Raipur?
Research and learn:
Start by researching the available layouts and studying them individually. The popular layouts are:
- L-shaped
- U-shaped
- Single-wall kitchen
- Island kitchen
- Peninsula kitchen
- Parallel kitchen design
Each style has advantages and disadvantages and is appropriate for kitchens of various forms, sizes, and purposes. Your job is to identify a layout that suits your kitchen space. If your kitchen is small and enclosed, then the L-shaped layout would be the right fit. On the other hand, if you have a spacious kitchen and a large family, you can opt for an island kitchen layout. A single-wall kitchen is a great fit for a small apartment kitchen that caters to a nuclear family. Do not select a random layout because it is in trend or it looks good; you should make an informed decision.
How many people will be there in the kitchen?
It is a significant question; kitchen usage patterns will determine the kitchen layout in your premium modular kitchen in Raipur. If it is going to be operated by a single cook, then any kitchen layout would do. Having multiple cooks and kitchen assistants working in the kitchen requires a flexible layout to streamline cooking and meal preparation activities. In this case, a single-wall kitchen is not an option; instead, choose between a U-shaped plan and a peninsula kitchen layout. The parallel kitchen design, too, would be a good choice. Keep your usage pattern and the number of users in mind to decide which layout would fit your kitchen the best.
Kitchen zones:
The luxury modern kitchen design has changed over the years and has become more systematic. A modern kitchen design is segmented into well-defined zones now. A cooking zone, meal prep zone, storage zone, cleaning zone, and entertainment zone make up a modern kitchen design. Before selecting a layout, you should plan your zones according to the space available and decide which layout would suit the arrangement best. If you are including an entertainment zone in the kitchen, then you should opt for an island kitchen, provided you have the space available to accommodate an island. A kitchen island provides an additional storage area and a functional work zone. Determine how many zones will be there and select a layout.
The workflow:
A kitchen is a busy place where multiple activities take place; hence, while planning your kitchen layout, you have to select one that enhances the workflow. One crucial element that will boost the kitchen’s functionality is the work triangle rule. Strategic positioning of the refrigerator, the sink, and the kitchen stove would enhance workflow, accessibility, and traffic flow in the kitchen. Ensure that your path to any of the zones is not obstructed, and you can access all points smoothly in a hurry.
Visit a modular kitchen showroom:
Visit a modular kitchen showroom before you finalize your layout for your premium modular kitchen in Raipur. You can meet and consult the designers there who will customize your kitchen plan and also create a 3D presentation so that you can grasp the initial design flow and learn how your kitchen plan is playing out. You can try out different layouts until you find the one that optimizes your kitchen space and meets your criteria.
Layout selection should not be a challenging task if you pay attention to these points. Customize your kitchen design and select a layout that is functional and trendy. Visit a Hacker Kitchens showroom near you to explore our latest modular kitchen models.


