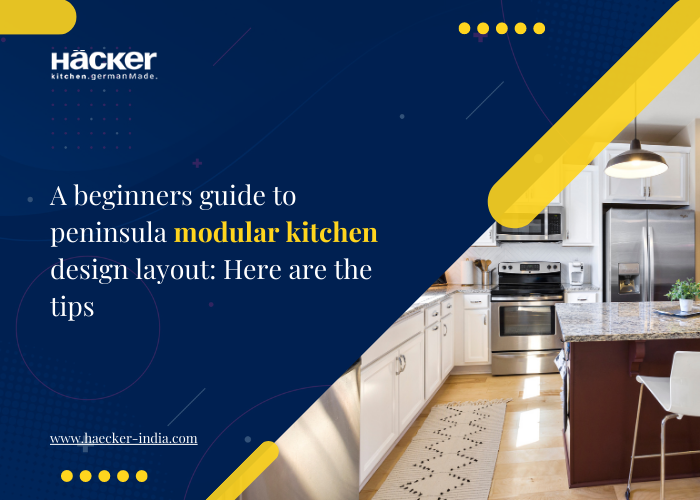Kitchen layout plays a significant role in a modular kitchen design, as it ensures kitchen functionality. Similar in style to an island kitchen layout, this particular layout is a perfect fit for a multi-functional kitchen design. This layout includes a kitchen peninsula which remains attached to a kitchen wall, instead of being a free-standing attachment like a kitchen island. However, the kitchen peninsula is the most versatile element in a kitchen as it offers additional storage, along with serving as a work zone. It might also be the entertainment zone or the homework zone for your kids. If you are planning a modular kitchen in Hyderabad it can be the ideal kitchen layout for you. Here are some tips that you must check out to implement this layout.
Tips to implement peninsula modular kitchen design layout:
A peninsula kitchen can be the perfect addition to any kitchen space but for the small modular kitchen design it can be the perfect alternative to an island kitchen layout and parallel kitchen design. Unlike the island, the peninsula will not take up a lot of space. However, when it comes to designing this layout you should be aware of the functions it is going to perform. Design it accordingly to suit your space and requirements; it will also be a great addition to an open space. The peninsula countertop can be your serving platform, and your work zone, just plan it right.
Let’s check out the tips here-
Create the ideal second countertop:
Your modular kitchen design already has a countertop that is sufficiently long enough to allow you to create it to suit your different requirements. Now that you are going to have an additional countertop smaller in size, it must be well planned. You should assign a specific function to it. Depending upon the functions the modular kitchen material must be chosen and the ideal length of the countertop should be decided. If you wish to put small kitchen appliances on one end of your Coimbatore modular kitchen, then create a separate space for it.
Install drawers:
If you are going to use the kitchen peninsula for the storage purpose in your modular kitchen in Hyderabad consider installing drawers which are the ideal storage modules for this purpose. The pull-out design will make storage accessible. You can also create open storage if you want some other options. Install open shelves to store your items methodically, and to make them more accessible. However, you must clean the storage space thoroughly to keep everything hygienic and dust-free.
You must take care of the work-triangle:
The peninsula kitchen layout will make it easier to implement the work triangle in your small modular kitchen design. If you are going to install the cooktop on the peninsula countertop, then you can maintain adequate space between this point and the other points the refrigerator, sink. There will be adequate space for walking around the peninsula and the workflow will be unobstructed.
The lighting scheme:
The peninsula must be well-lit. Do not take the peninsula part for granted. Especially if you are going to use it as the serving counter or even as your work counter you should hand pendant lighting over the peninsula. It will sufficiently brighten up the space allowing you to carry out your tasks without any hassle. Look for innovative lighting fixtures that can suit your kitchen theme well. To ensure that your modular kitchen in Hyderabad has a functional design, you must design the lighting scheme carefully.
Get the measurement right:
The kitchen peninsula is an important element of the modern kitchen design, and it will most likely be used as a meal prep zone, a serving zone, hence you should get the measurement right. It should fit in seamlessly and there should be clear pathways around it. It should be the right size so that it can be a perfect fit for your kitchen design in India. Also maintain the optimal height so that it is neither too high, nor too low.
Conclusion:
The peninsula kitchen layout is ideal for your modular kitchen in Hyderabad. However, measure you kitchen space and keep your usage pattern in mind before you plan the peninsula layout. Explore different kitchen peninsula designs and material options before you finalize a luxury kitchen design.
ALSO, YOU CAN READ OUR NEW UPDATES
- Here are the kitchen design tricks that you must try in your small modular kitchen design
- Beginners guide to planning a stunning modular kitchen design! Check out now!
- 6 reasons why investing in a modular kitchen design is a great idea for a modern kitchen user
- 6 organization ideas for your modular kitchen that you must check out now


