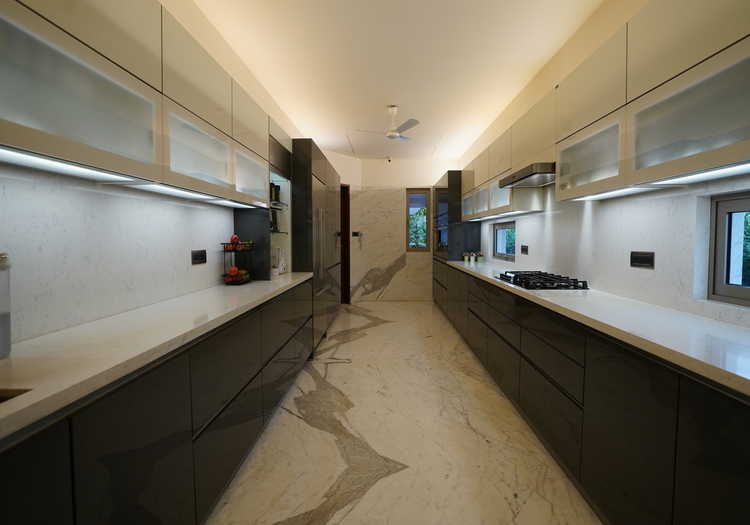If you have ever explored the latest modular kitchen designs, you must have come across a very popular layout, the parallel modular kitchen design. This kitchen layout is highly popular due to its unique design, functional features, and also because it efficiently handles the space management issue.
If you are planning a modular kitchen for your place and if you are feeling curious about parallel kitchen design ideas, explore this guide here to understand parallel kitchen, its advantages, and also the reasons why it is a great choice for the modern household.
Parallel modular kitchen design: what do you need to know?
What is a parallel modular kitchen design?
The parallel modular kitchen design has two counters that run parallel to each other. The layout is an ideal fit for a compact kitchen space, or, to be precise, a small modular kitchen design, as it efficiently optimizes the kitchen by dividing it into two different zones.
The two kitchen counters run alongside opposite walls; each counter is optimally designed to function as a cooking, storage, and meal prep zone. Flexibility is the USP of this kitchen layout because it allows the user to customize the layout as per their requirements.
The parallel layout, or galley kitchen layout, facilitates the workflow in the kitchen. If you opt for this layout, you may choose to create two different work zones, or you may even customize one counter for your storage requirements.
The work triangle can be implemented to ensure hassle-free movement in the kitchen.
What are the advantages of a parallel kitchen design?
The parallel kitchen design is a popular choice because it has many advantages to offer. Let’s check out its advantages.
Adequate storage:
Designing storage in a kitchen is never an easy task, and it may become a hassle if you do not have enough space. The parallel modular kitchen design solves this issue; the kitchen units are long and allow you to reserve one counter for building storage modules only.
You can opt for long drawers and also utilize the vertical space by installing overhead cabinets. You may also opt for open shelves for storing your kitchen essentials. Depending on the kitchen size, design the storage counter in your luxury kitchen.
Customizable:
Customization is the key to functional modular kitchen design. The parallel kitchen layout is easy to customize according to the user’s requirements. Since it involves only two long kitchen counters, customization becomes a breeze. It can be turned into an ideal kitchen for multiple cooks by turning both counters into separate work zones.
On the other hand, you may use one counter as the meal prep and cooking zone and the other as your storage zone. The simplistic design promises flexible customization.
Versatile:
The parallel kitchen layout is versatile, and although it is considered to be a great fit for a small kitchen space, it will be a seamless fit for larger luxury kitchens as well. If your kitchen has a large enough space, you may install a kitchen island in the middle.
For small apartments where the kitchen space is narrow, parallel kitchen ideas will fit in perfectly by optimizing the space. There are no corner areas, and both the counters are free-standing; hence, you may implement other features or elements in the design if the space permits. But it is meant for enclosed kitchen spaces and not for an open-planned kitchen.
Functional design:
It is one of the most functional layouts for a modular kitchen design. The parallel kitchen design makes everything accessible in the kitchen, especially the three vital points in the kitchen: the cooktop, the refrigerator, and the sink. Due to its parallel shape, it enables a user to switch between counters effortlessly. However, it must be designed carefully to enhance its functionality.
How do you design a parallel modular kitchen?
Designing an ideal parallel modular kitchen is easier said than done. There are several aspects of a parallel kitchen design that you must pay attention to. However, you may keep these pointers in mind.
- Keep available space in mind before you plan this layout.
- Make sure there is enough space between counters for easy movement.
- Select your cabinet or drawer style wisely.
- Add floating shelves to utilize the vertical space in your luxury kitchen, especially above the sink and the cooktop.
- The countertop length must be adequate.
- Install under-the-cabinet lighting.
Conclusion: A modern parallel kitchen is beautiful, functional, and trendy. It will effortlessly fit kitchens of varying sizes if you plan it right. However, study other layouts as well before selecting this layout.


