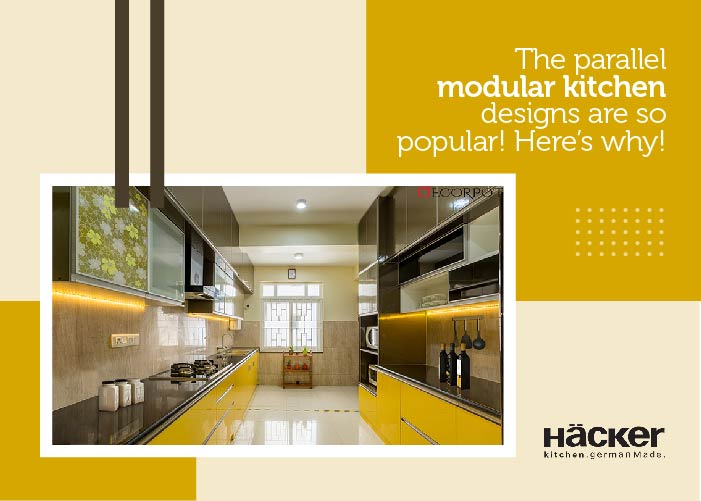The versatility of the modular kitchen design is appealing; the range of sleek layouts that adorn the modular kitchen showrooms is breathtaking. The modular kitchen is known for not only its functionality, but also for its beautiful aesthetics. The layouts certainly contribute to enhancing the appeal of a modular kitchen by giving it a compact shape. Each layout comes with a set of unique features and pros and cons. Among these layouts the parallel modular kitchen designs are the ones that have managed to have an impact on the home owners. The parallel layout or, which is also known as the galley kitchen layout is a simple, sleek yet a highly efficient layout. Let’s find out why the parallel layout has become so popular.
Parallel modular kitchen design: Why is it a popular choice?
Before we begin the discussion thoroughly, we need to understand the basic concept. The design basically is simple, there are two kitchen counters which lengthwise run parallel to each other occupying two opposite walls. There is room left in-between them and there are no corner areas. The layout is ideal for kitchen spaces that are small and narrow. However, with proper planning this layout could be adopted for big kitchens too and it is needless to point out that with the right color scheme it would turn any simple kitchen into a luxurious place, if you are exploring luxury modern kitchen designs then this is an ideal layout that you should consider. So, what makes it special?
-
-
Space optimization: The parallel kitchen design basically enables the user to create efficient workstations in the kitchen. The kitchen space being narrow there is not much space available to play with ideas, but this layout allows the user to create two different counters on both sides thereby limiting the chaos. The two counters run parallel being completely independent of each other and one can create two different zones where meal preparation, storage everything could be done without any hassle. The space that is left between the counters will allow the users to move around freely and also to switch between counters. While learning about the modular kitchen price in Bangalore, learn about the customization cost of this layout.
-
-
-
The design is flexible: There is no denying the fact that this design is absolutely flexible. You should not worry about how to make this layout work. You have two distinct zones in the kitchen and you should use each to your advantage. You can create workstation with the sink, hob and countertop on one side, and the other counter could be used for storage purposes. On the other hand if your kitchen has two cooks, then two separate work zones complete with countertop, sink, hob, and storage modules could be created on both sides. The parallel modular kitchen designs make them so popular.
-
-
-
Ample storage could be had: One of the beneficial features of this design is the fact that the parallel layout can help you create as much storage space as possible. A big family will have many items to store in the kitchen including the utensils, grocery, and other stuff, and this layout gives them the space to create adequate storage modules. You can keep one side of the kitchen absolutely reserved just for creating your storage space. You can build long drawers, cabinets anything you need. You can also utilize the vertical space to build overhead cabinets. Just explore the luxury modern kitchen designs to get ideas.
-
-
-
The design can be spacious: This layout can give you the space you need in the kitchen. Since, both ends are not blocked by any kitchen counter or, any module you can be sure that the design is spacious enough for you. The golden triangle rule could be implemented easily and you can move between elements easily, in a spacious kitchen this design will allow you to have doors and windows on both ends so that you can let the natural light and air come in. The countertop too could be as spacious as you want it to be. So, there is plenty of room to expect. As you visit a modular kitchen showroom to learn about the modular kitchen price in Bangalore, talk to the dealer to learn how best this design could be implemented.
-
Conclusion: The above mentioned reasons do explain the beneficial features that have contributed to the popularity of parallel modular kitchen designs. This is definitely an elegant layout, but before implementing it you should check out what your kitchen space is like and what are your unique requirements.


