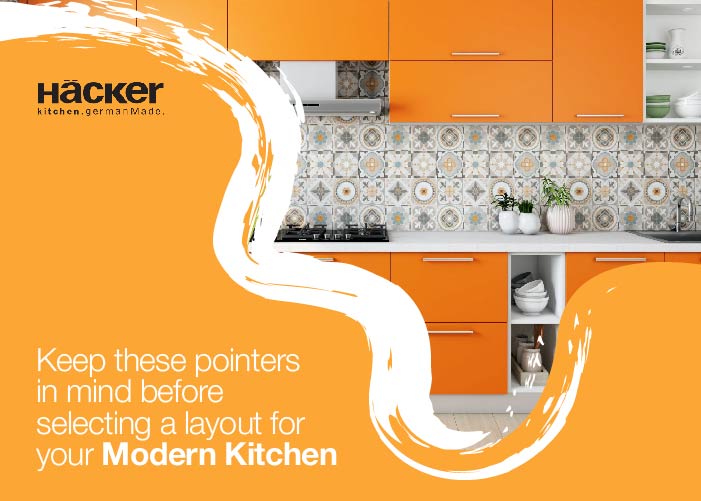In your home designing the kitchen would seem like the most daunting task you will ever undertake. The reason being how your kitchen is designed would directly impact the functionality of the place. So, you cannot take chances with it and be random about the selection of the most vital elements of the kitchen design. There are several aspects to the whole process; among these the selection of a layout is vital. If you are busy looking for a sleek layout for your kitchen interiors in Bangalore then you should keep certain pointers in mind, because you do not want to end up with the wrong layout.
Things to know before selecting a layout for your modern kitchen:
Study the layouts: This is invariably the simplest yet the most important point that you should not neglect. How would you know which layout to pick if you have no idea about them in the first place? Visit a kitchen showroom and explore the layouts available, you can also search the internet to find out about the latest layouts like the parallel kitchen design. Check how these layouts are shaping up kitchen of varying sizes and also pay attention to details like, how the corner areas are being optimized and so on and so forth. Look for the placement of the storage modules, the hob, the sink, the size of the countertop, when you do that you grasp the basic idea regarding them. This initial step is necessary for you to take so that you can make an informed decision. While you are at it also learn about the pros and cons of kitchen designs.
The golden triangle rule: When it comes to kitchen functionality or, kitchen design the golden triangle rule cannot be skipped. This rule is implemented to ensure that the kitchen design is efficient. In the kitchen the hob, the sink and the refrigerator are the most important areas which should be placed maintaining the right distance so as to form an imaginary triangle. This ensures that the movements in the luxury modern kitchen designs are unobstructed and there is no barrier to disrupt the activities. When the distance is ideal the kitchen efficiency would be high.
Get your calculations right: Before you select any layout, you have to get the calculations right. Your kitchen space must be measured, your storage requirements properly calculated before you zero in on one particular layout. This will ensure that you select the right layout. If you have an open kitchen or, a small kitchen the L-shaped layout would fit just right. If you do not calculate properly you will be left with the wrong layout and most importantly there would be wastage of space. For the proper space optimization you have to choose the right layout. The L-shaped layout for example, would be ideal for utilizing the corner space with corner storage modules that would enable you to optimize the entire space.
Utilize your wall space: The wall space is mostly utilized even for kitchens with moderate storage requirements. You have to decide whether the kitchen layout you are selecting would need any kind of vertical storage solution or, not. If you need some wall cabinets in your parallel kitchen design then you must check the better placement options and also check the right height. If the cabinets are too high then you will have trouble accessing things. You do not have to stick to the cabinets; you can also opt out of the cabinets and instead install the open shelves. You can use them for the storage purposes and also use them for the decorative purposes in your kitchen interiors in Bangalore and put some stunning decorative pieces on the shelf.
Keep ventilation in mind: One of the crucial factors that you must keep in mind is that the kitchen should be well-ventilated. The kitchen layout should not be such that blocks out windows, the placement of the windows, doors, and also electrical and plumbing outlets should be kept in mind before deciding on a layout. Nothing should be blocked and in the kitchen the air and natural light should come in. While exploring the luxury modern kitchen designs you must pay attention to these details.
Conclusion: Keep these tips in mind before you choose your layout and watch your kitchen interiors in Bangalore transform into this beautifully designed compact place where you would love to spend time. The right layout would enhance kitchen functionality while enhancing its aesthetic appeal.


