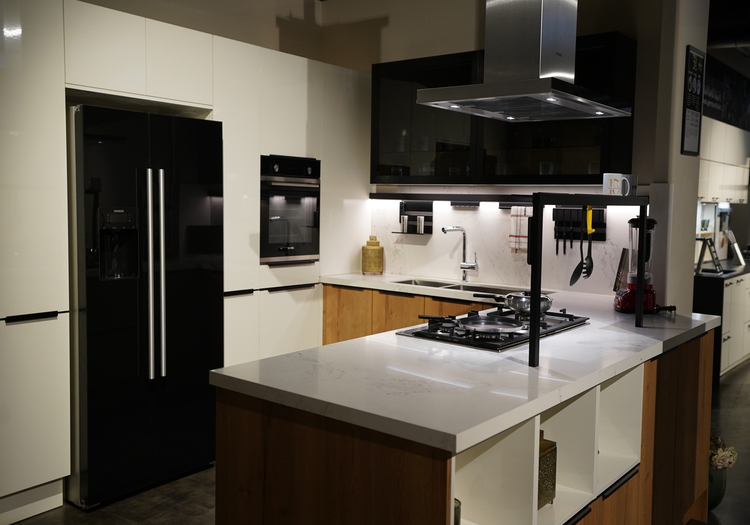The kitchen is the core of any house. The correct choice of the kitchen design can help to simplify the cooking process, save time, and bring beauty into your space. An improper layout will be clumsy, whereas a properly designed one will bring comfort and happiness. It is always good to consider some key factors before making a decision.
Key factors that shape your kitchen design
Space and size of your kitchen
The form and area of your room determine the layout best. A small rectangular kitchen might require a compact arrangement, whereas a big square area can house bigger designs. Where possible, always measure walls, corners and windows before making decisions.
Easy movement and workflow
When the fridge, sink, and stove are arranged in the appropriate order, it will help the process of cooking run smoothly. The three form the so-called work triangle. Good spacing refers to the ability to move swiftly without hitting things. Even a simple task is exhausting when the layout is poor.
Budget and flexibility
The kind of kitchen that you can have depends on your budget. Totally tailor-made choices are more expensive but allow one to make everything as personal. The modular design of the kitchen is cost-effective, tidy, and can be changed in the future without numerous inconveniences.
Style and look
The kitchen ought to correspond with the rest of your house. Contemporary houses have a tendency to be linear, sleek, and conceal their handles. The cosy and old-fashioned rooms are good with wooden textures, gentle colours, and traditional lighting. Select an appearance that is comfortable for your life.
Materials and strength
The kitchen is exposed to heat, water and day-to-day use. Select durable materials like laminate, stone or treated wood. Hinges and handles of good quality are important in terms of durability.
Lighting and fresh air
Kitchens become more functional with task lighting along with good ventilation. Plan for windows, a chimney, or an exhaust fan to keep the space fresh. Adequate lighting over the counters makes cooking both easier and safer.
Future needs and home value
Choose the style that will be useful over the years. Cold colours and a versatile modular kitchen design enhance the resale value of your house. In case you need something different later, modules may be changed without having to do everything.
Time and setup process
Of course, certain designs are more difficult to install; in particular, ones that require additional plumbing or wiring. Parallel or modular layouts are relatively fast and less disruptive to install.
Popular Kitchen layouts to consider
L-shaped kitchen design
This plan is made on two sides of an angle, creating an L. It suits both open and small kitchens. It is space-saving, provides space to move around, and enables a smooth flow of cooking.
Parallel kitchen designs / parallel kitchen layout
There are two counters, which are opposite to each other, forming a cooking corridor. It is among the most effective cooking arrangements. You have storage on each side as well as ample working space, even in a small room.
U-shaped modular kitchen
It is a U-shaped design that encompasses three walls. It provides the highest level of storage and counter space. It is suitable for medium or large rooms, and it allows more than one individual to cook simultaneously. It has to be carefully planned to make it not too tight.
Modular kitchen design
This design makes use of pre-fabricated units or modules. They can be replaced, cleaned and fixed easily. It is flexible, fast to install and has a modern finish that adapts to most homes. The space is special due to creative touches. One can add tall storage, sliding shelves, intelligent lighting, and concealed appliances. You can also make your kitchen stylish by mixing colours or finishes in other modules.
A kitchen style is not just about the appearance. The correct decision is one that has a balance of space, movement, budget, endurance and your taste. In as much as you like an L-shaped kitchen design, a parallel kitchen layout, or a U-shaped modular kitchen, consider what fits your space. Add modular kitchen concepts of intelligent storage, and that will guarantee comfort in the long run.
Hackers is a German company that is reputed globally for its high-end modular kitchens. It is a modular kitchen company that combines contemporary technology with skilled craftsmanship. Their kitchens are acclaimed with their great materials, innovative storage options, and the style-function proportionate designs. Hacker offers products to suit all tastes and sizes with sleek, modern appearance and warm traditional finishes. The brand is also known to be eco-friendly and durable in its products, which makes it a reliable option for homeowners who desire long-lasting kitchens.
FAQs
1. What is an L-shaped kitchen design, and when should I use it?
It uses two walls at a corner, ideal for small or open kitchens.
2. How do parallel kitchen layouts differ from U-shaped modular kitchens?
Parallel layouts have counters on two walls, and U-shaped wraps three walls for more space.
3. What are some modular kitchen ideas for modern homes?
Sliding shelves, vertical storage, islands, and hidden appliances.


