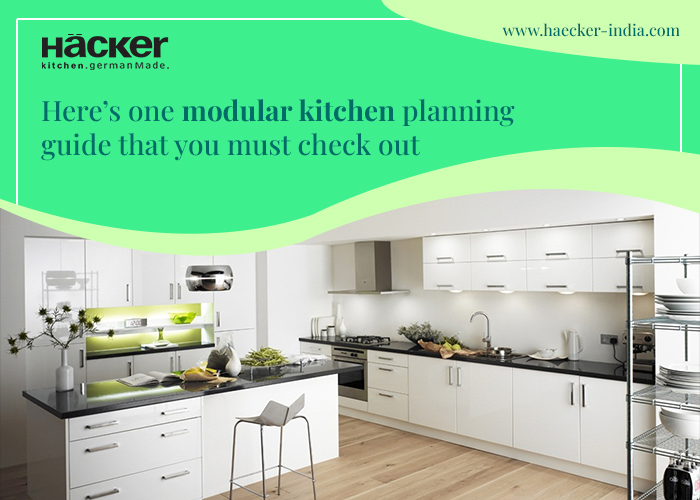A modular kitchen is the perfect combination of style and functionality that makes it an ideal choice for the modern home owners. However, when it comes to planning a modular kitchen then you should plan the kitchen in a way that it turns out to be the most efficient kitchen. If you are currently planning your first ever modular kitchen in Bangalore, you might need a guide; even if you have no plans right now to plan a kitchen you should still check out this modular kitchen guide to understand how a modular kitchen or, an ideal kitchen should be designed. So, here’s a modular kitchen planning guide that you should check out.
Check out the modular kitchen planning guide here:
The layout:
The first step of the modular kitchen planning would be the selection of the layout. The modular kitchen design is defined by layouts; these layouts help not only define the kitchen, but also help in optimizing the entire space. The selection of the kitchen layout would depend on a lot of factors like the kitchen space you have and also on your necessities. Every user has a different set of kitchen requirements, and the kitchen layout should be designed accordingly. Choose from the available layouts for your modular kitchen in Chennai. If you have corner areas that need to be utilized then have the L-shaped layout, if you have a big kitchen space and your kitchen will have two cooks then having the U-shaped, or, the peninsula kitchen layout would be absolutely perfect. However, before deciding the layout, keep the electrical points, and also the plumbing outlets in mind. This will help you plan the absolutely perfect layout for the kitchen.
Implement the work triangle:
The next step should be the implementation of the work triangle in the modular kitchen. The work triangle refers to the position of the refrigerator, the sink, the cooktop, these three elements should be positioned in a way that an imaginary triangle is formed. The work triangle is considered to be the golden rule of the kitchen design, and the rule ensures that the kitchen movements are hassle-free and also easier, you do not have to face any obstacle and you can move around without bumping into any other elements. After you zero in on the kitchen layout you should plan your kitchen work triangle in a way that fits the layout perfectly.
The right storage:
Your modular kitchen must have space for an adequate number of storage modules. The kitchen without an adequate number of storage modules would be a cluttered space. Therefore, it is necessary for the people to understand that the right kitchen storage could only be planned when they align the design with their requirements. There are cabinets, and drawers, and open shelves around that you should consider for your storage modules. It is a good idea to have a combination of drawers and shelves in your modular kitchen in Bangalore. The pull-out drawers are easy to access and these offer adequate space for the users to put the kitchen utensils and accessories.
Kitchen material selection:
While planning a modular kitchen you should always pay attention to the materials that you are selecting for the kitchen. You should explore the modular kitchen materials available at the showroom. The materials you select should be durable, affordable, and must have the BWR property, and also should be rust-resistant. The choice of materials should help you create the ideal modular kitchen within your budget.
The right accessories and appliances:
The modular kitchen would be incomplete without the addition of the modular kitchen accessories and modern appliances. The accessories like the tall units, carousel unit, the pull-out baskets, under-the-sink baskets would be a must for your modular kitchen. Not all modular kitchens will have the same requirements for accessories, and for your modular kitchen in Chennai you might not need everything that you find in the showroom. Be wise about your selection of accessories and also appliances, as you will not need all appliances that you see. Be specific and keep your modular kitchen clutter-free and also within your budget.
Conclusion: These are the pointers that you should check out while planning your modular kitchen in Bangalore. This is a generic guide that aims at helping you create the ideal modular kitchen within budget. You should explore the latest ideas before finalizing yours.
ALSO, YOU CAN READ OUR NEW UPDATES
- Check Out These Tricks To Design The Perfect Modular Kitchen In India!
- Did You Know About These Advantages of Having a Modular Kitchen?
- Why It Makes Sense to Install Drawers Instead of Cabinets in Your Modern Indian Kitchen?
- Did You Know About These Benefits Of Having Vertical Storage In Your Modular Kitchen?
- Looking to Include a Kitchen Island in Your Indian Kitchen? Here is a Guide For You
- What are the do’s and don’ts of modular kitchen design? Find out here!
- Check Out These Kitchen Design Ideas to Design The Perfect Modern Kitchen
- What are the do’s and don’ts of modular kitchen design? Find out here!
- What Are The Features of a Modern Kitchen Design? Check Out This Guide to Learn
- Wondering How to Create a Low-Maintenance Modular Kitchen? Here Are The Tips
- Wondering How to Light Up Your Modular Kitchen? Here Are The Tips You Need!


