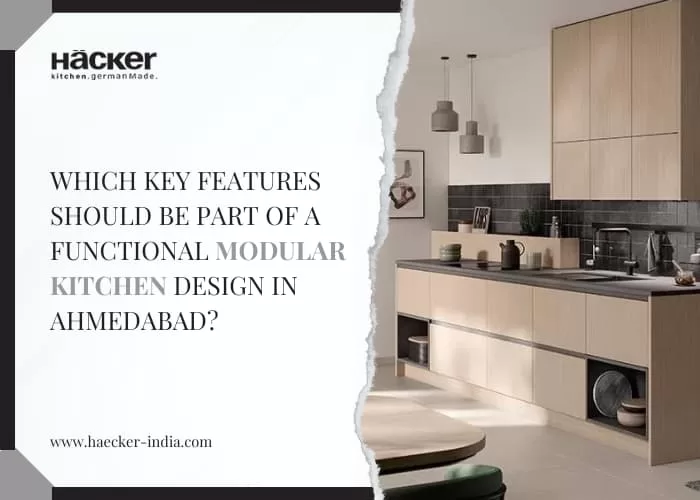A functional modular kitchen is what a homeowner desires. A modular kitchen from the best modular kitchen manufacturing company will come with functional, trendy features. Since a modular kitchen can be customized, you can make the necessary tweaks to enhance its functionality.
However, if you are about to plan your first modular kitchen design in Ahmedabad, you must pay attention to kitchen functionality. Planning a functional kitchen should not be a difficult task to accomplish if you are aware of the essential components that contribute to creating a functional kitchen space.
In this blog, we will discuss some of the key features that should be an integral part of the kitchen design. Let’s begin!
What are the key features of a functional modular kitchen design?
Storage modules:
A functional kitchen needs to be well organized and free from any visual clutter. While planning your new modular kitchen, you must pay attention to your storage needs. A pragmatic approach will help you understand which items should be part of your kitchen.
Opt for drawer designs that are minimalistic in style but offer efficient storage. Modern kitchen storage modules have snazzy designs; the pull-out baskets installed in the kitchen are easy to operate and enhance accessibility.
Install organizers to keep everything in place and to locate items instantly. New-age organizers can certainly make a big difference in how efficiently you operate your kitchen.
An ergonomic design:
Your modular kitchen design in Ahmedabad needs to be ergonomic. If you are not aware of the concept of an ergonomic kitchen design, do check out our blog that explains the ergonomic kitchen design concept.
Every kitchen component should be placed at an ideal height so that you can reach them without putting a strain on your back. You should also be able to reach your handleless drawers without taking a tour of your whole kitchen. Everything should be positioned optimally, ensuring every item is within your reach.
Select an efficient layout, such as a U-shaped kitchen layout, to optimize every inch of the kitchen space. The right layout will help you create an accessible design that boosts the workflow.
High-end appliances:
Upgrade your kitchen with only the latest and greatest appliances to maximize functionality. However, do not get carried away, you should only install appliances that you need for your daily cooking.
For a modern modular kitchen design, you should consider investing in integrated appliances that are concealed behind cabinet doors. Such designs enable you to create functional kitchen spaces because these appliances are fully integrated and are easy to maintain.
Integrated design:
If you’re a homeowner looking to upgrade your kitchen, there’s one thing you should know: minimalist designs are the way to go. And to achieve that look, you can’t skimp on integrated solutions. They’re essential. So don’t settle for a cluttered and outdated kitchen. Take action to make the necessary changes to transform your space into the sleek, modern kitchen of your dreams. Keep the workflow running smoothly and reduce visual clutter with integrated cabinets seamlessly built into the kitchen. Along with being accessible, these cabinets are easy to operate. The tall unit will blend into your kitchen and provide ample space to store your groceries, small appliances, and whatnot.
The built-in cooktop and dishwasher will enhance efficiency and save plenty of space in your modern modular kitchen.
Integrated lighting should also be a part of your kitchen design. These innovative lighting solutions will light up your kitchen cabinets and shelves beautifully. If you are looking for under-the-cabinet lighting solutions, nothing can work better than integrated lighting.
The work zone:
The primary workzone in your kitchen comprises your meal prep area, namely the countertop, the cooking area (the cooktop and chimney), and your cleaning area (the sink). Plan it well. For the countertop area, select materials that are easy to maintain and are durable. The height and width of the kitchen countertop should be ideal so that you can work comfortably and have plenty of space to work with.
The chimney is a must, as it keeps the kitchen’s indoor air fresh and your kitchen surface clean from grease and dust.
Pay attention to these key features to design the ideal functional modular kitchen in Ahmedabad. Visit the best modular kitchen showroom in Ahmedabad to select the best modular kitchen design for your home.


